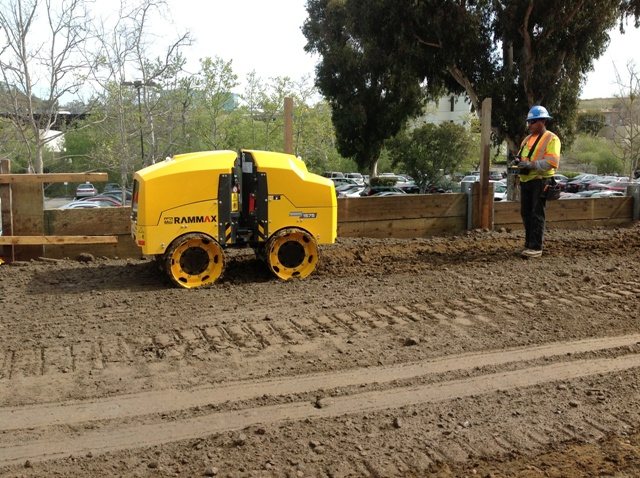This post is a continuation of Part 1 on How to Prevent Soil Compaction on Your Plot. Lately, we have gone through
– Context of compaction
– Compaction events
– Sources of compaction
We will now cover:
– Preventing compaction to avoid possible disorders
Prevention of compactions to avoid possible disorders
 Soil investigation (geotechnics) and foundations are closely linked and are the essential basis for preventing compaction. Soil investigation and the study of the building’s structure make it possible to assess the pressures exerted.
Soil investigation (geotechnics) and foundations are closely linked and are the essential basis for preventing compaction. Soil investigation and the study of the building’s structure make it possible to assess the pressures exerted.
Adaptation of the foundations
In a building, the foundations ensure the transfer of forces: vertical compression, the building’s weight, overloads, and they respond to the reaction forces of the ground (its bearing capacity).
The type and dimensions of the foundations are thus determined. They imply knowledge of the soil’s nature: a soil study (geotechnical) is therefore strongly recommended. Ignorance of the soil’s geotechnical properties can lead to the construction of foundations that are not deep enough or built on unstable fill or heterogeneous soils of different bearing capacity.
Foundations take various forms depending on the geotechnical study: superficial when the hard ground is close to the surface, deep when the resistant layer of foundation is at a significant depth, special to meet particular criteria such as in marshes.
Good to know: Earthquake-resistant building regulations must also be complied with depending on the construction region.
Points to watch out for

The depth of the hard ground for the foundations should be determined in the following ways:
-
- the cleanliness of the excavation bottoms should be checked to ensure that the footings are poured adequately on the hard ground (clean soil and fill falling to the bottom),
-
- the pouring of the foundations should be postponed in the event of heavy rain (stagnation of water at the bottom of the excavation).
It is also necessary to highlight a soil’s heterogeneities requiring specific adaptations (such as constructing a foundation in wells and long lines to pass an area of unstable embankments).
Good to know: when you build on a subdivision, a soil study linked to the development permit for this subdivision is available and can provide you with information.
Expansion and Compaction Joints
As soon as the masonry walls reach large surfaces, it is necessary to intersect them with joints that respond to:
-
- the expansion or shrinkage of the materials,
-
- the difference in load brought by the construction on the foundations,
-
- the presence of heterogeneous ground and therefore different foundations,
-
- the antiseismic protection (antiseismic rules).
The spacing between the joints is determined according to several criteria.
The first is the building’s location: in dry regions on shores, the joints must be provided with every 20 metres, whereas in wet temperate areas, it is every 35 metres in the case of load-bearing masonry.
Then comes the building’s general design, the nature of the masonry materials, the masonry function (load-bearing or not), and the joint’s role.
Good to know: the joint must be regular over the entire height (without contact points) and at most 2 cm wide. On the facade, it must be protected against infiltration by a watertight bead and a joint cover. On the inside wall, the joint can be made with a flexible product with good fire resistance.
That’s it. All you needed to know about soil compaction. Thank you for staying posted on our new blog posts. Hope the posts from Part 1 till here would be of any help to you. Remember to leave your comments below and share these posts in your network.


