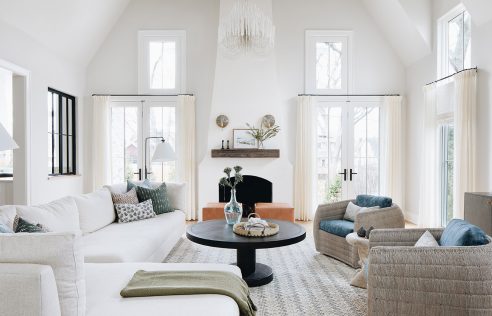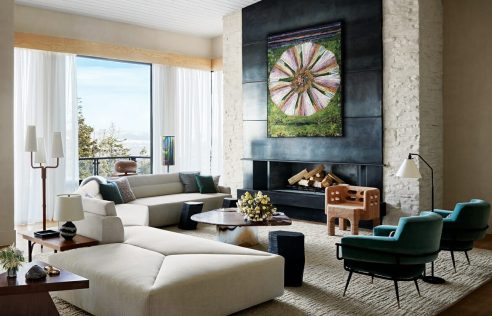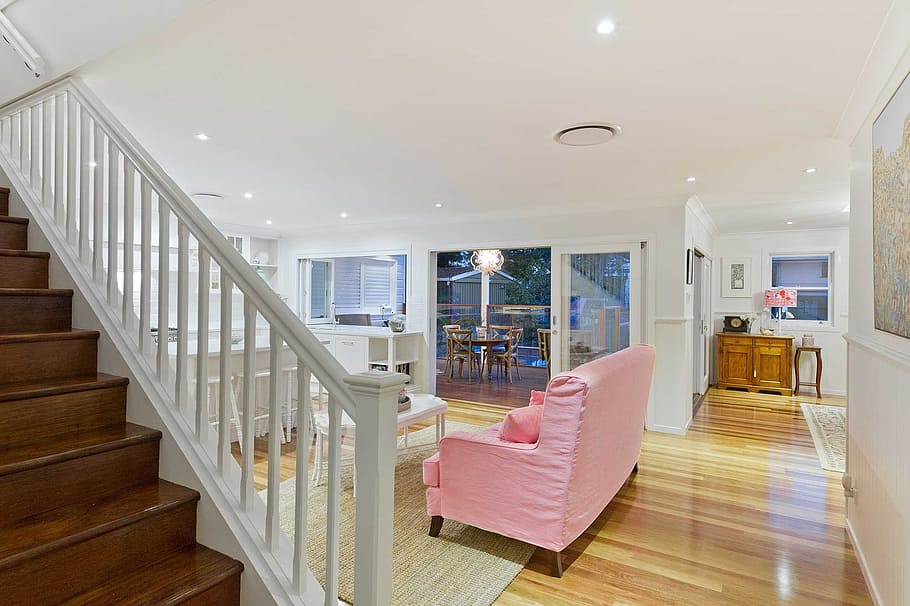Designing your kitchen can be hard at times, especially when you don’t know what you are doing with your life or with the design of your kitchen. However, there is a lot of help out there that will be able to guide you and teach you the basics of kitchen design.
Are you in the middle of building a home and want to tackle the kitchen design but don’t know where to start? Don’t worry; this article will explain the steps you need to take to complete your project. So, without further ado, let’s get into this list.
First step: make a list of your design desires

Before the realization of the project, it is necessary to imagine what your kitchen would look like. You can draw your inspiration from the internet or magazines to find the style, the colors, the atmosphere, as well as the materials to use. The goal is to have clear ideas about the design of the room and to list them in order to have a functional kitchen corresponding to your desires.
Step Two: Set the Budget
Once you have chosen the kitchen of your dreams with the corresponding materials, coverings, and style, all you have to do is compare prices. If some materials seem out of your price range, there are others to replace them. If you decide to call on a professional, don’t hesitate to shop around with several kitchen designers or architects. You will undoubtedly find experts offering services that meet your expectations.
Third step: take the measurements of the kitchen
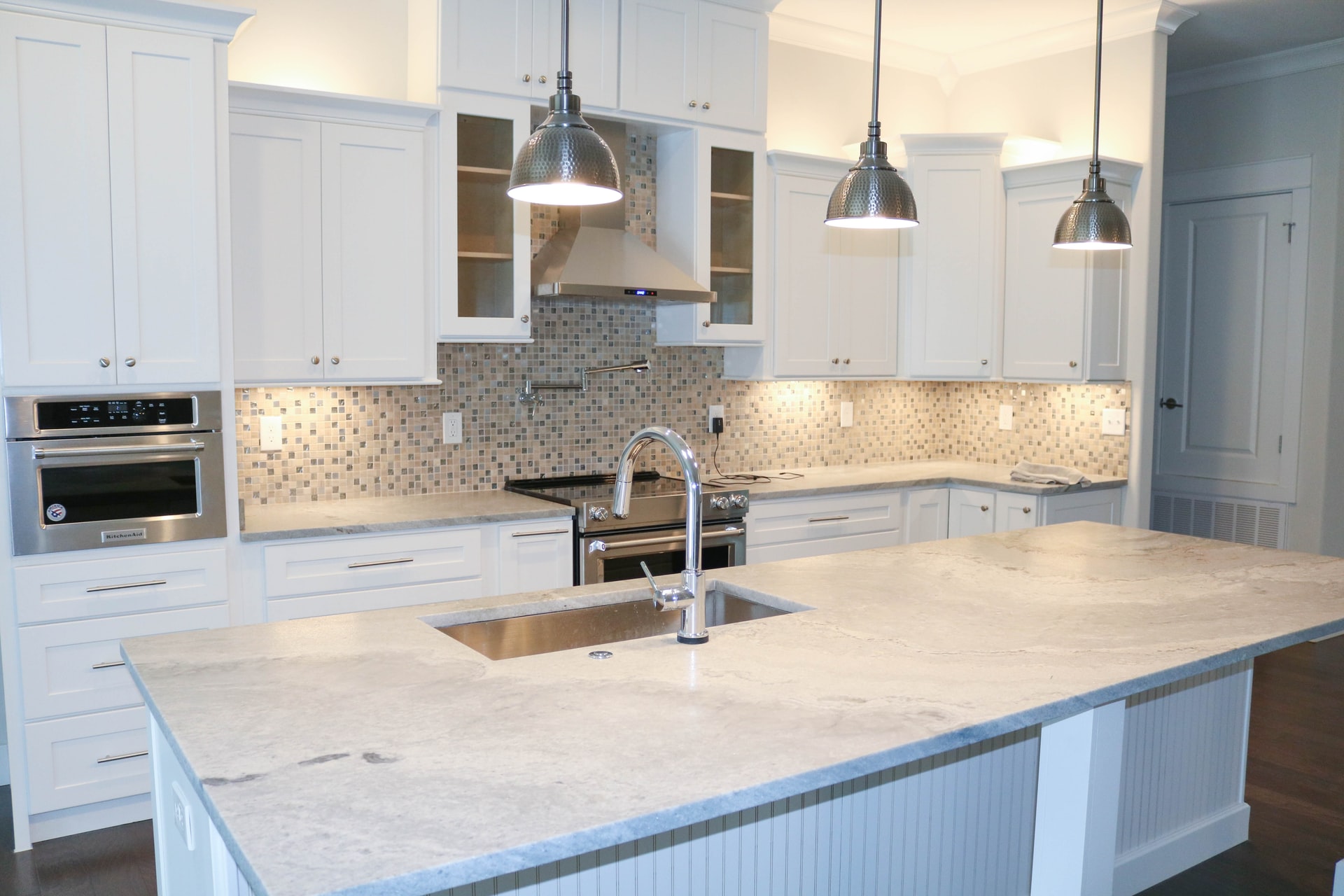
Before starting the work, it is necessary to take the measurements of the room. You need to have an idea of the size of your kitchen in order to imagine a realistic configuration. To do this, take a sheet of paper, a pencil, and a tape measure or take measurements with a laser, which allows you to see, more quickly, if a wall is straight.
Step 4: Check the technical points
After taking the dimensions of your kitchen, including width, length, and height, it is essential to locate the locations of fixed elements such as windows, drainage, water supply points, electrical outlets, etc. And for the installation of plumbing, it is possible to connect the kitchen according to the configuration of existing water inlets and outlets. Thus, for the implementation of the connection work, it is recommended to call a professional.
Fifth step: choose the layout
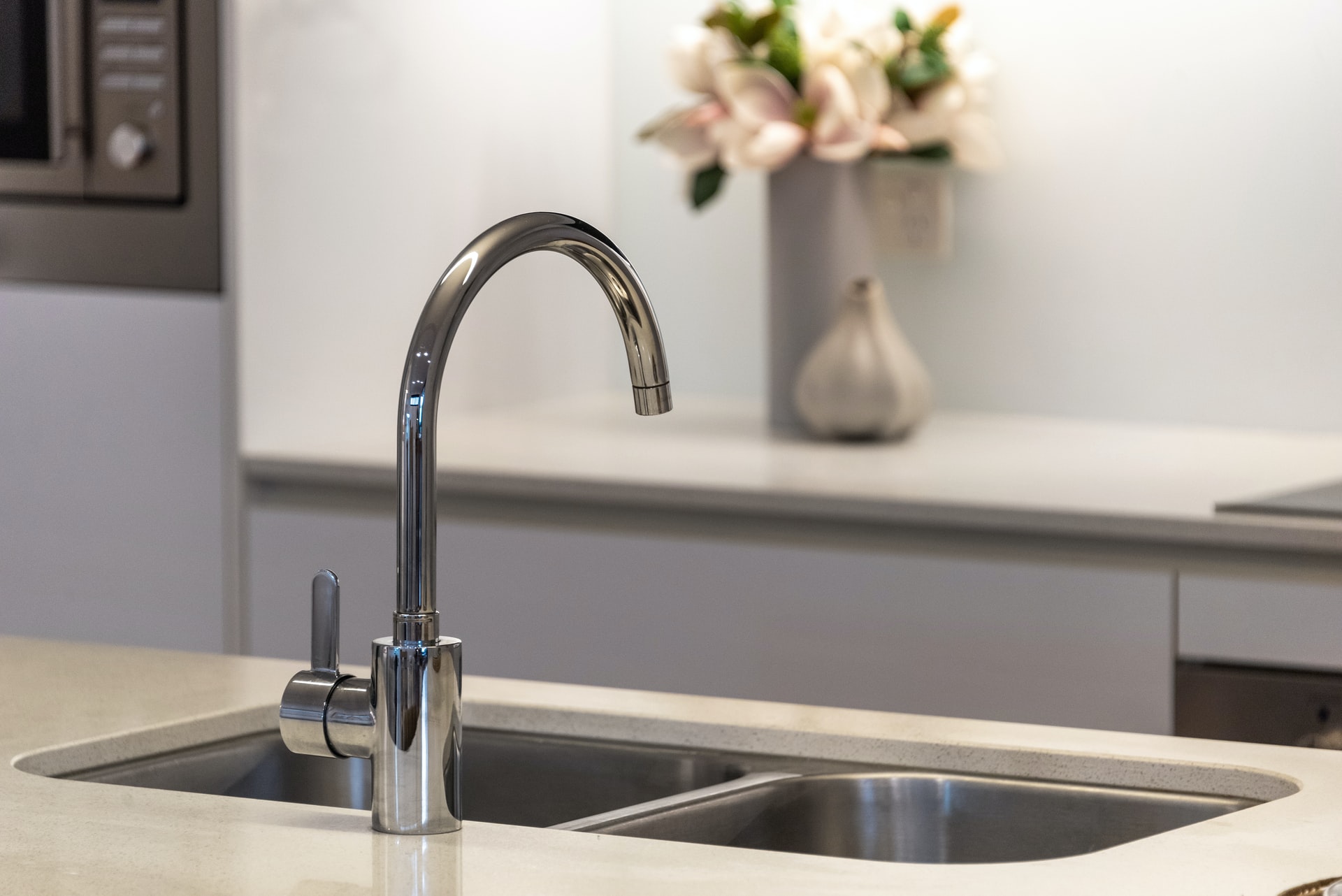
Before choosing the layout of your kitchen, you must first determine its location. In other words, define the shape of the kitchen. The layout of the room must be adequate to its configuration and to your needs. You can choose between several layouts:
- The L-shaped kitchen
- The U-shaped kitchen
- The I-shaped kitchen
- The double I-shaped kitchen
- The corridor kitchen and the kitchen with an island
Step six: Call in a kitchen designer
To ensure that the plans are in line with your expectations, you need to call in a kitchen designer or architect. A professional will be able to listen to you and take into account your needs as well as the technical constraints of your house. He will know how to create a kitchen that is both practical and aesthetic.
Seventh step: make sure that the rules of kitchen design are respected
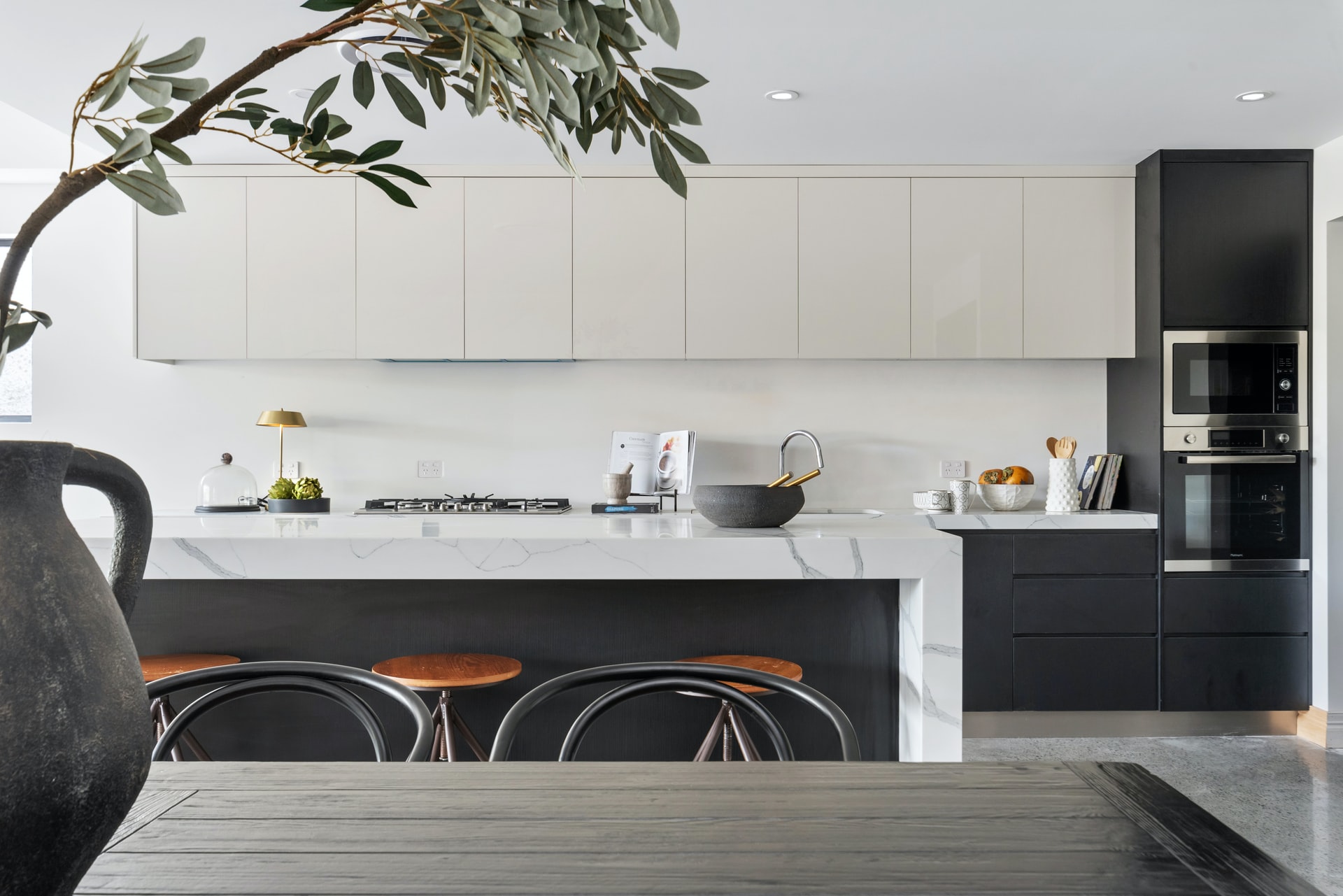
Most kitchen activities are organized around cooking, washing, and storage. In this case, to facilitate the movements, it is necessary to limit the distance between the 3. It is also necessary to have a good path between the sink and the dustbin to facilitate the circulation of the dishes and to design the kitchen furniture at a suitable height.
Sound off in the comments section below and tell us if you want to read more about kitchen design.
