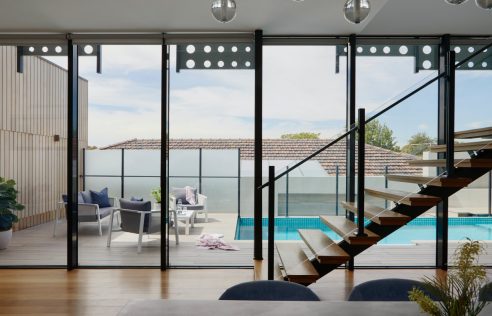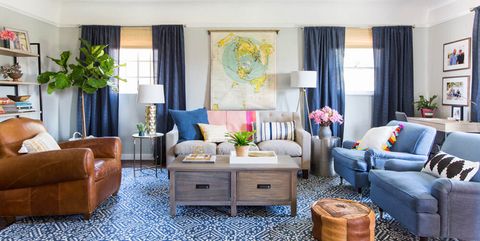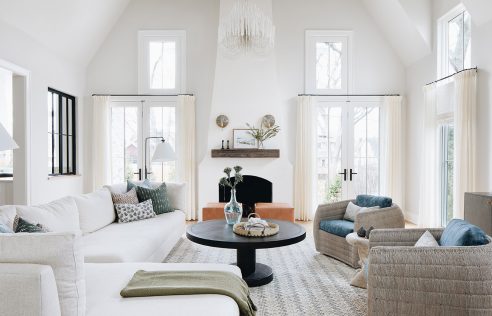Both decorative and functional, staircases are an essential piece of equipment for the interior design of a multi-story home. Several criteria, including location, available space, budget, and construction material, come into play when making stairs. Based on these elements, there are three main types of staircases with variations that should be known.
The straight staircase
The classic and simplest model to design, the straight staircase, has rectangular markets without changing direction like a ladder. Several materials can be used for the design of this equipment. Thus, there are wooden stairs, glass stairs, metal stairs, concrete stairs, or stone stairs.
This type of staircase is used as the main staircase, access to a floor, or cellar. It is easier to install than all other types of stairs and in no time. You can use it inside or outside the house. Moreover, it is possible to create storage space underneath its steps. There are three types of stairs:
- The staircase of the type “échelle de Meunier”: it is designed without risers, but with or without handrails.
- The staircase with a central rack: it is without a riser and string, but a rack is used to support the steps.
- The straight English staircase: the main characteristic of this variant is the presence of risers.
Straight stairs can be placed against a wall or suspended depending on the support system. Because of their length, a fall on these stairs is dangerous.
The winding staircase
This type of staircase has the particularity of having one or two right angles. It is the ideal choice in case of space constraints. Just like the straight staircase, it can be designed in different types of materials, with or without a landing at the beginning, and with different shapes:
- The 1/4 turn staircase in “L” shape
- The perpendicular return staircase with two right angles
- The staircase with parallel return
In addition, depending on the treads, you can find curved staircases with radiating and balanced treads. The design of these types of staircases requires a great deal of expertise and custom manufacturing. It is advisable to use companies that specialize in designing all types of stairs.
The spiral staircase generally connects the first floor to the upper floor. In addition to being suitable for small spaces, it is also possible to create storage space under the stairs, such as a library, an office, etc. Interior design services are the best for the aesthetics of these storage spaces.
The spiral staircase
Revolving around a central column, the spiral staircase is the most widely used because of its significant space savings. It is less bulky than the other two types. The design material can be wood, metal, plexiglass, concrete, or composite material. This type of staircase on suitable flooring gives your interior a unique beauty.
The spiral staircase is used to reach the basement, mezzanines, or as the main staircase inside and outside. However, its small width makes climbing up and down large equipment impossible. It is also dangerous for the elderly and distracted children. However, the absence of risers on this staircase makes it particularly attractive for lighting in your apartment.
There are three types of staircases: straight stairs, spiral stairs, and winding stairs. Depending on the narrowness of your apartment, you can choose between the last two. The first two offer the possibility of creating storage space under the steps.


