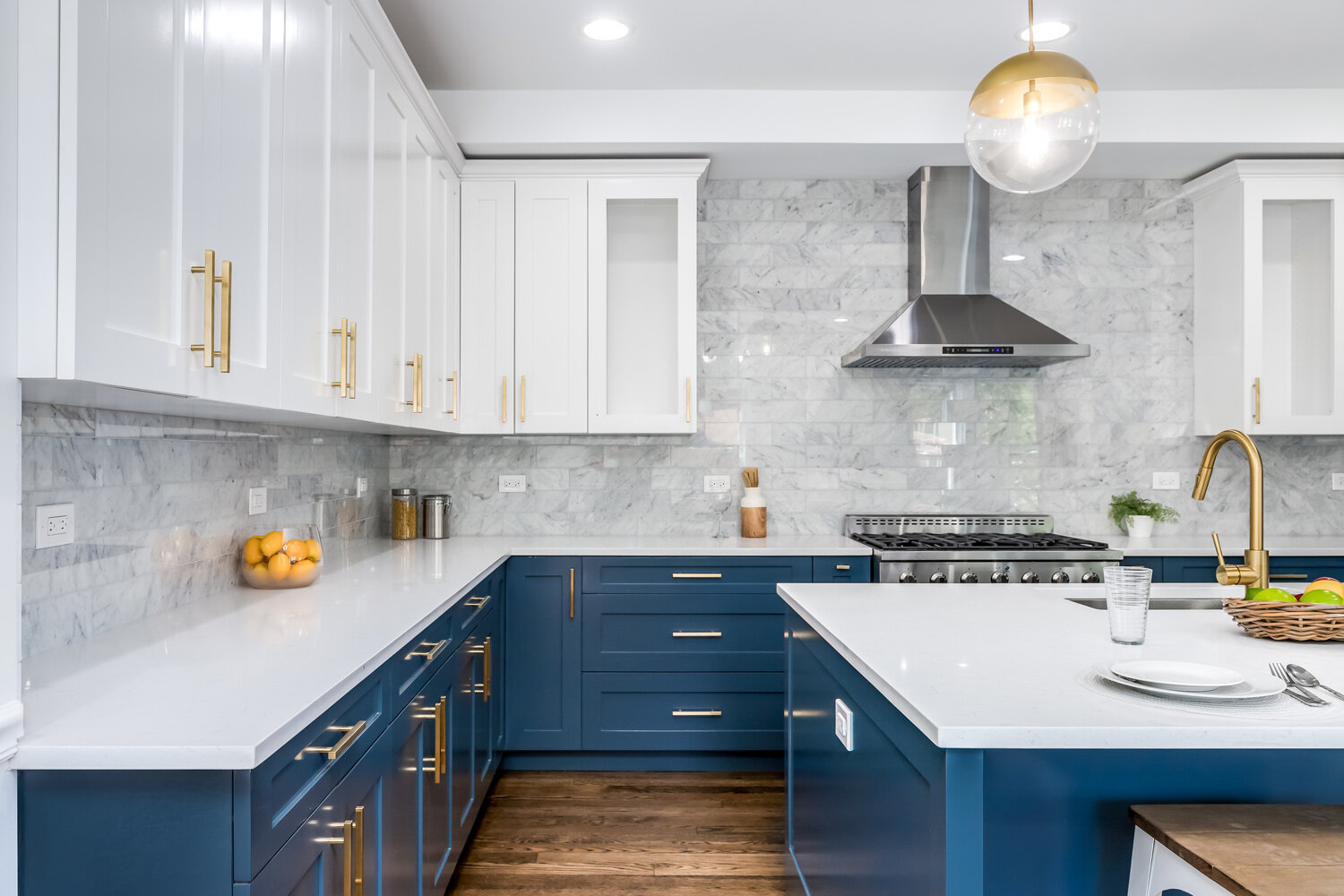Today, cabinets are more than just functional spaces to store food or dinnerware; as fashionable kitchen appliances, they can draw the attention of any guest. Whether you are replacing your old cabinets or installing new ones, it’s crucial to have accurate measurements in hand.
Obtaining Cabinet Installation Dimensions

Create a Rough Sketch of the Kitchen
When the time comes to install your cabinets, you’ll need a detailed layout of your kitchen and everything in it. Sketch out the form of your kitchen on a blank sheet of printer or graph paper, then make marks showing where your windows and current appliances are. Because you’ll be writing different notes showing distance, you don’t need to nail down the precise positioning of everything.
Determine the Height of Your Kitchen Cabinetry
Place a board of wood on the floor where you intend to build cabinets. Examine the plank with a level to see if it is totally flat. If it isn’t, shim it up on each side until it is. Mark the section of the floor that required the fewest shims, then remove the plank and measure the distance from that point to the ceiling. Make a note of the measurement on your plan, and then repeat the process for each piece of the installation floor.
Take a Measurement of the Width of Each Wall
Measure the breadth of each wall from corner to corner and write the figures on your layout to discover how much horizontal space your cabinets can take up. Take your measurements from 36 in (91 cm) up, which is the average height of cabinet counters. Make a note of any gaps in your walls caused by features such as entrances and arches.
Take Measurements of Any Objects That Are Attached to the Wall
Even in the most basic, bare-bones kitchens, you’ll find a sink, an oven, windows, and other key items mounted to the wall. Grab a tape measure and measure their length, breadth, and, if required, depth to determine how much room they take up. Remember to take measurements and write them down on your blueprint.
Calculate the Distance Between the Things on the Wall and Your Floor and Ceiling
This will assist you in ensuring that there are no impediments to your cabinet installation. If an object positioned above an installation location, such as a window or sink, is higher than the bottom of a wall cabinet or lower than the top of a base cabinet, consider relocating your cabinet or acquiring a bespoke cabinet made to fit the object.
Make a List
Your kitchen, like the rest of your house, can only work correctly if it has access to water, power, and other services. To avoid causing damage to the infrastructure of your kitchen, put notes on your layout specifying the placement of all key lines and fixtures, such as:
- Water supply lines
- Drains
- Range of power outlets
- Switches for lighting
- Light fittings
- Shafts of ventilation
- Telephone jacks
Obtaining the Dimensions of Existing Cabinets

Determine the Overall Height and Depth of Each Cabinet
Using a tape measure, determine the height of each cabinet from base to tip and the depth of each cabinet from front to back. Measure the depth of each cabinet from the outside, not the inside, to guarantee accuracy. Include any toe kicks, countertops, frameless doors, or other extraneous features in these measurements.
Each Cabinet’s Width Should Be Measured
Determine the width of each cabinet with a tape measure, just as you did the height and depth. Keep in mind that although if a cabinet appears to be a single unit, it may be made up of numerous cabinets, each with its own width. Kitchen cabinets, unlike the preceding measures, do not have specified widths.
Determine the Internal Dimensions of Each Cabinet
A cabinet’s inside will be slightly, if not substantially, smaller than its outside. As a result, you’ll need to calculate the interior height, width, and depth of each cabinet independently from the external measurements. This is especially vital if you intend to change the interior of a cabinet with items such as shelves or mirrors.


