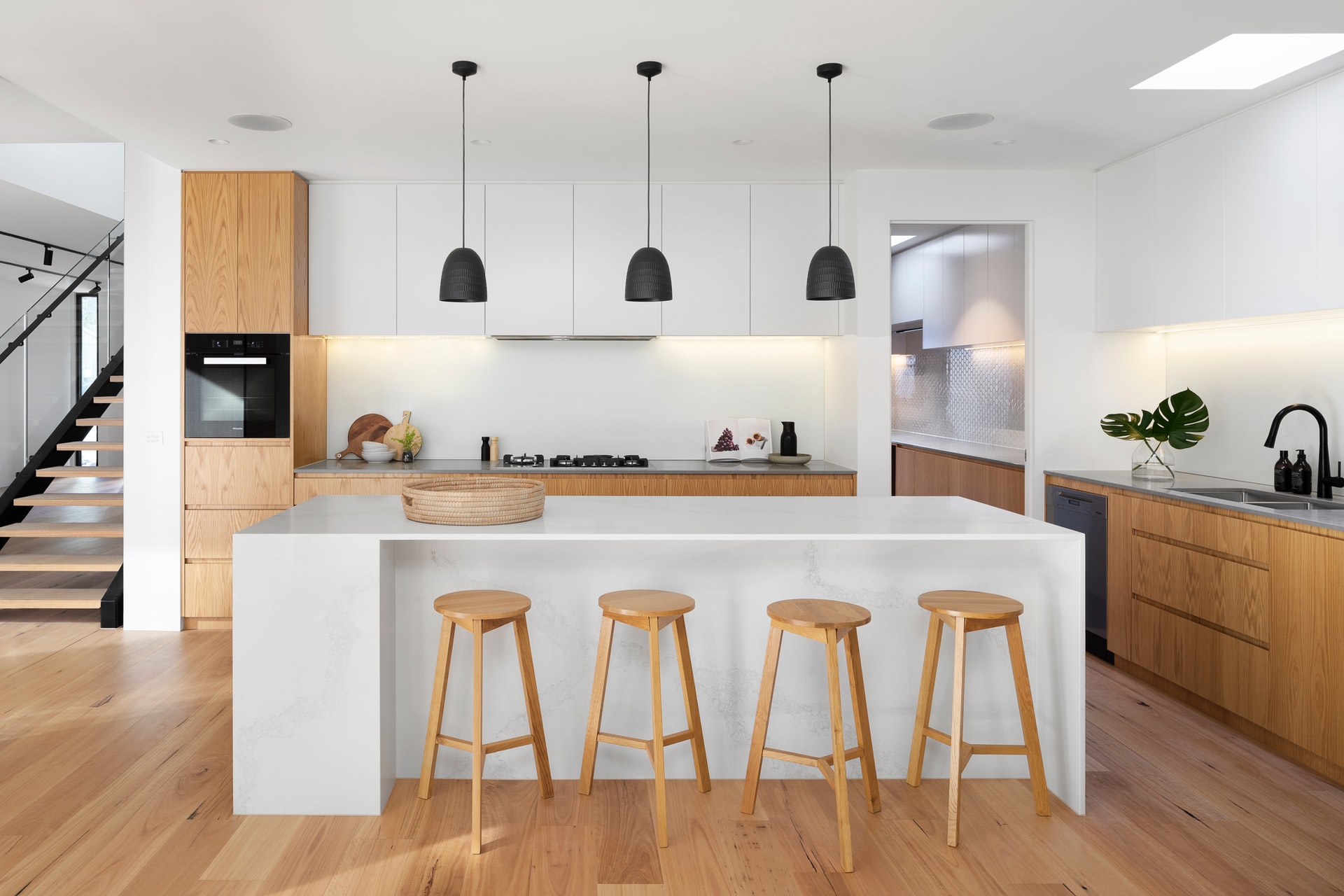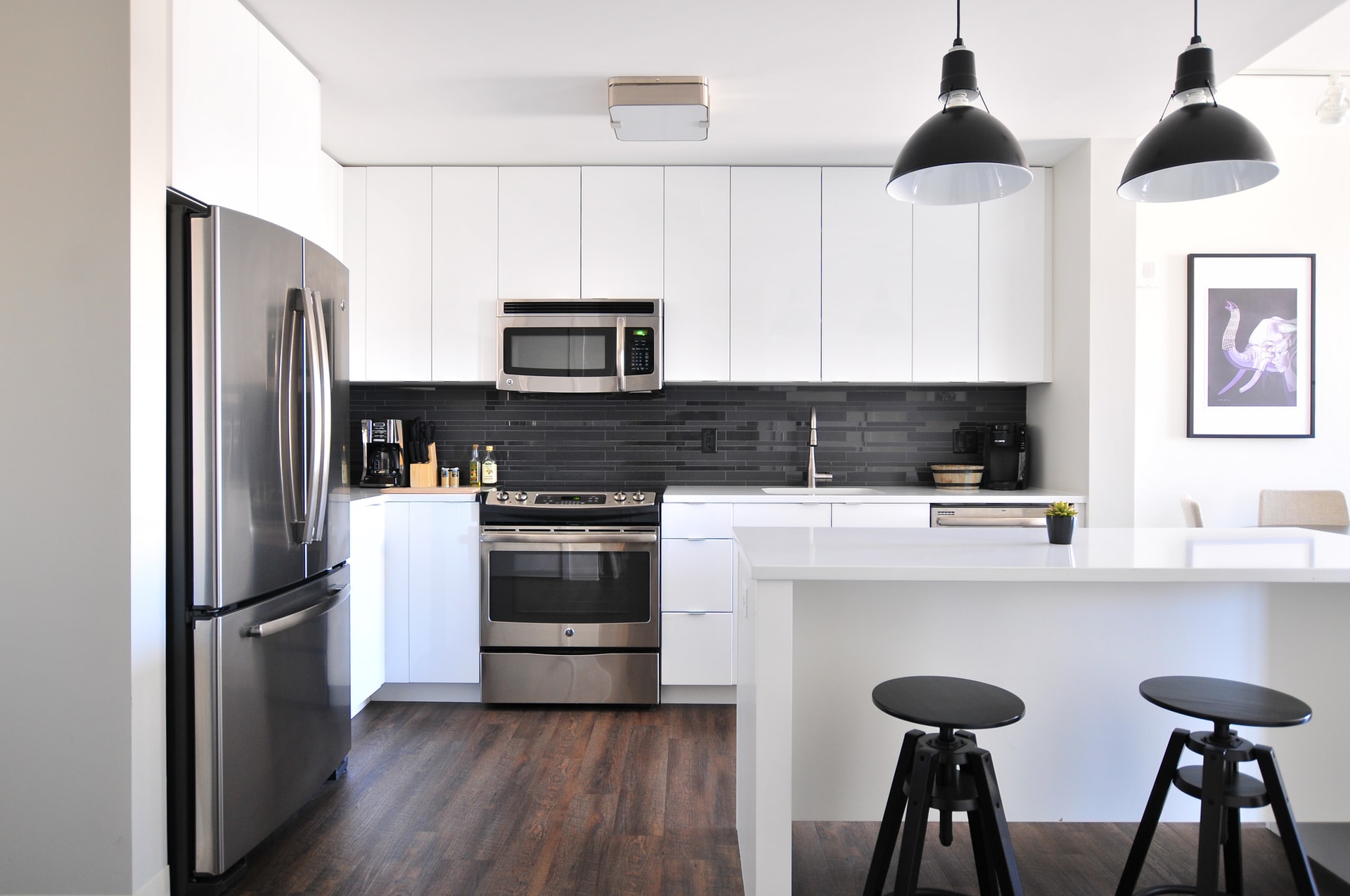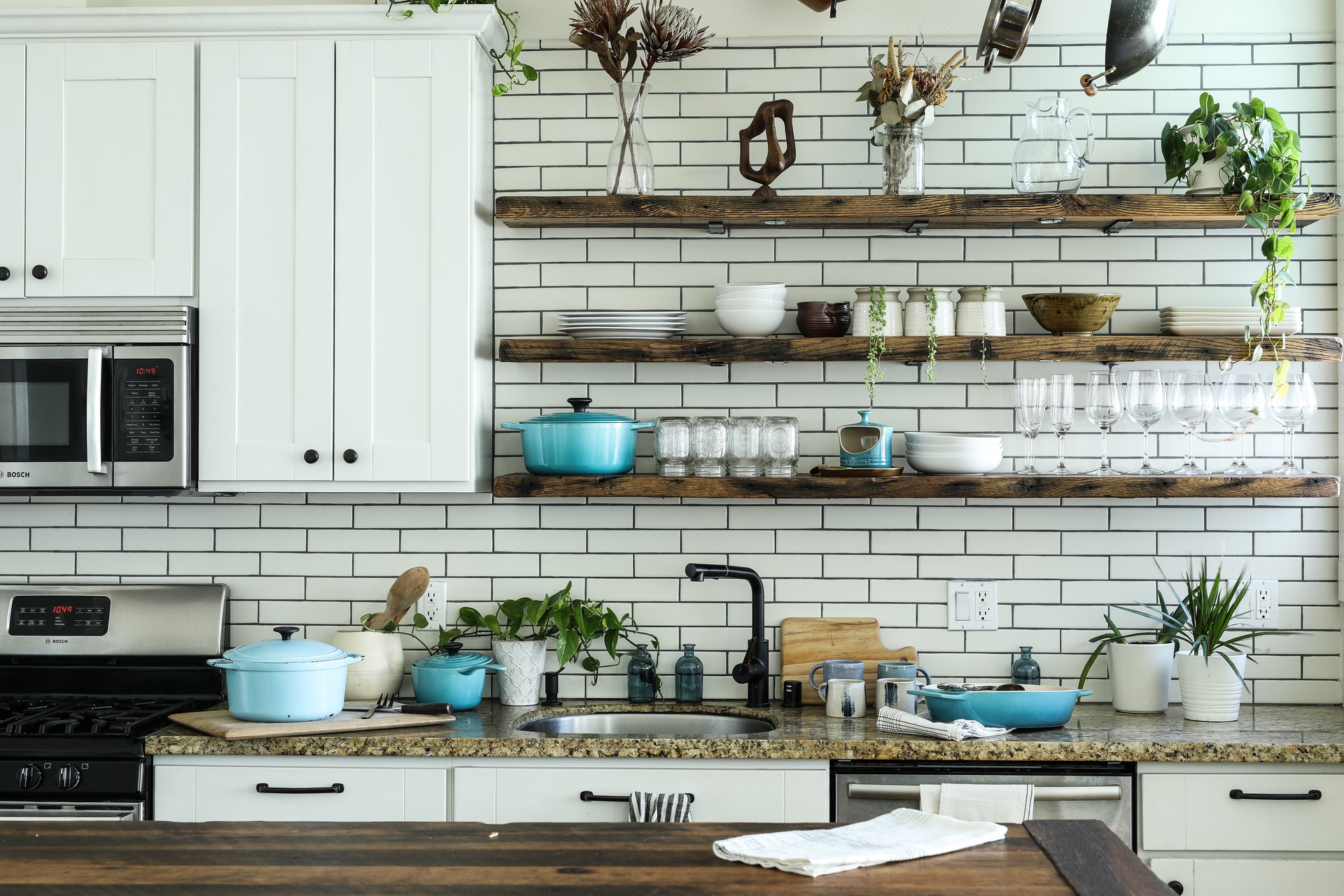There is nothing more pleasant than cooking good food in a kitchen where you feel really comfortable. Yes, having a clean, well laid-out, and well-equipped kitchen at home saves us from all the minor hassles of everyday life. Besides, who would want to cook in a poorly maintained place? Indeed, cooking is supposed to be a pleasure and not another household task to finish during the day. It is, therefore, necessary to invest in the design of this room.
The corner kitchen

It is also called an L-shaped kitchen. It is located along two adjacent walls and forms an angle that gives the shape of L. It is one of the most common models, allowing to have a reasonably large space since it occupies only the walls. Its corner position gives it a modern and Scandinavian look. It is possible to install various kitchen equipment, such as two sinks at the same time. It can be adapted to any size of the kitchen. However, it is essential to choose the corner where it will be placed for the best possible arrangement. Since it only fills two walls, you can create a dining area next to it. You just need to know how to choose the right furniture.
The long kitchen

This type of kitchen is also known as the I-kitchen or linear kitchen. It is characterized by an assembly placed lengthwise, and like the corner kitchen, the kitchen occupies little space. It can be composed of furniture where many useful objects can be placed. In fact, it can obviously be a closed or open kitchen. For a touch of elegance, it is possible to install a glass shelf that blends easily with the decor. If you want to optimize the space, opt for the linear kitchen. The only drawback is that the work surface is quite small. However, the various appliances such as the oven and the sink take up slightly more space.
The U-shaped kitchen

The U-shaped kitchen is both trendy and functional. It occupies two or three walls and therefore offers much more space. This is why it is ideal in a spacious room. Although it takes up the entire room, it provides enough space for preparation, storage, and washing. It also has an ample work surface, allowing more than one person to work together, minimizing movement and ensuring a smooth flow when in use. The U-shaped kitchen offers multiple storage options, whether it’s high or low. You can even install a central island to enhance the aesthetics of the room while bringing conviviality and a certain charisma. In fact, the center island can also be used as a kitchen table if you feel like cooking something.
Kitchen design tips

It is essential to follow a few rules to properly design the kitchen. First of all, you must ensure good circulation in the kitchen by respecting the triangle of activity. The distance between the sink, the refrigerator, and the cooktop must be respected. Similarly, it is also essential to avoid placing the sink and the hob in the corner. Also, it is vital to place the trash can near the dishwasher or sink to avoid large displacements. In addition, it is also necessary to respect the height of the worktops. And finally, it should be at belt height, while the oven should be at eye level and the bar shelf at elbow height.
Remember, the kitchen is a communal space and is the second or third space where you will spend the most time in your home after your bedroom and living area. Sound off in the comments section below and tell us what the kitchen of your dreams looks like.


