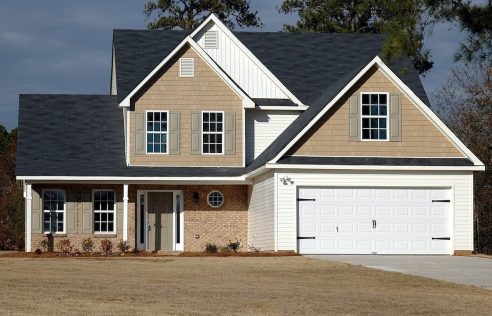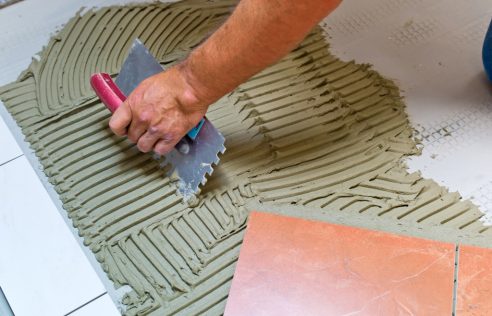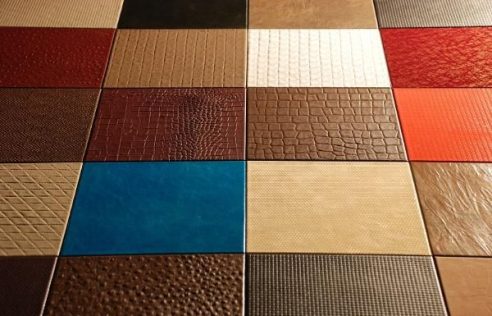Do you want to move to have more space? Instead of leaving, converting the attic into a living space is a good alternative. Installing a kitchen under the roof is very trendy right now. However, you’ll have to analyze the particular architecture of the place in order to fit it out properly. So, without further ado, let’s dive into this blog and learn more about attic kitchens.
Choose low and custom furniture
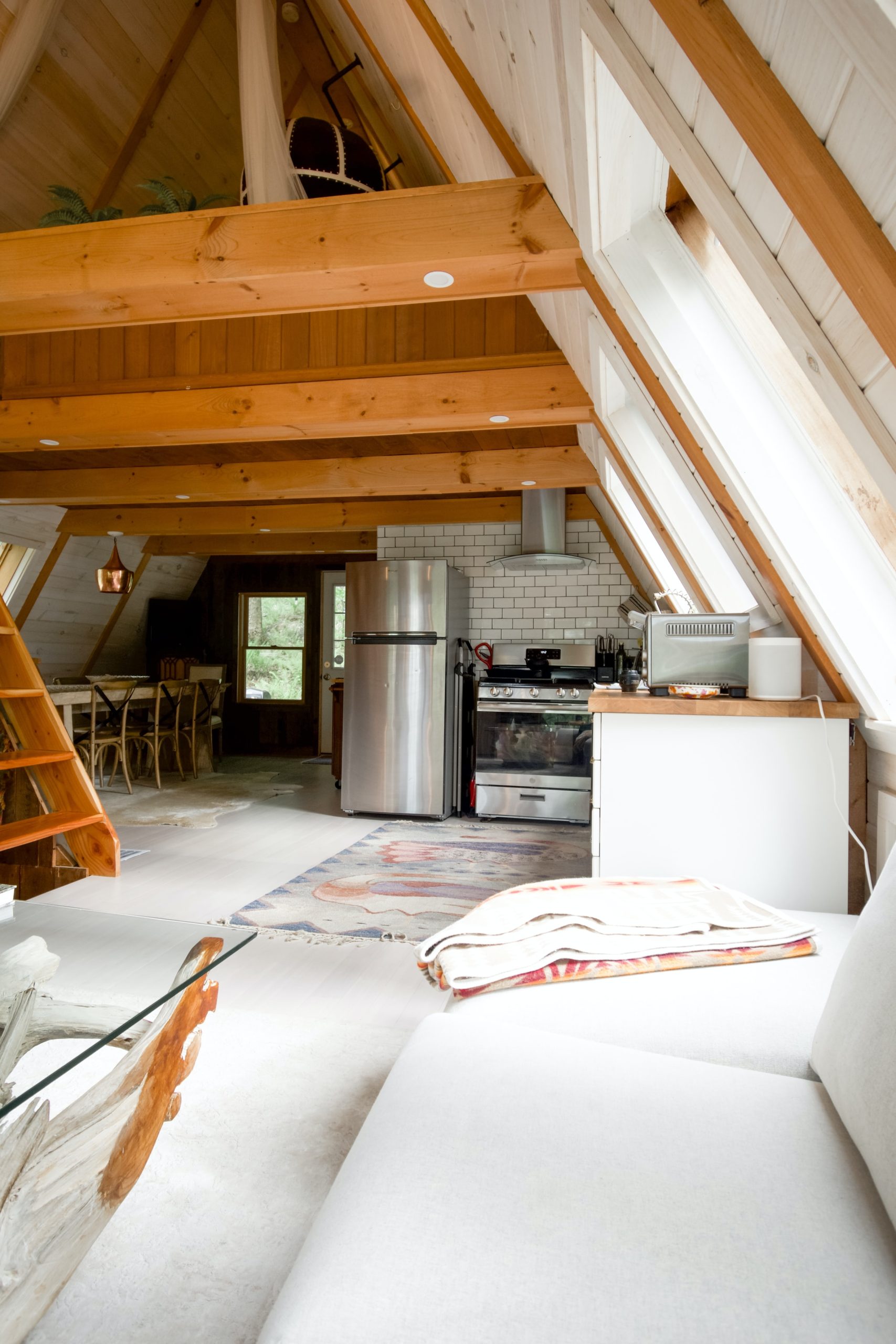
The first thing to do to fit out an attic kitchen is to choose the furniture with ingenuity. Low cabinets are recommended because the space available under the roof is often limited. Placed under the slopes, they can visually enlarge the space. To facilitate the arrangement of the room, it would be more practical to make custom furniture.
It would also be wiser to opt for tall furniture that goes all the way to the ceiling. This way, you can easily place your cupboards under the slope and occupy the smallest corner. As for the wall units, make it an easy-to-access pantry. These can optimize the storage and give the room some character. They can also hide drains.
Install smart windows
When designing a special space under the slope of the roof, you can’t choose furniture at random, especially windows. You need to choose the right openings to save space. Sash, tilt, turn, sliding, and Italian windows are recommended. They let in the sun’s rays and can therefore illuminate your future living space.
They also blend in with any architectural style. What’s more, they bring again in comfort because they are insulating (thermally and acoustically). If you have the means, do not hesitate to multiply the roof windows for a glass effect. This will considerably enlarge the space and allow you to take full advantage of the natural light.
For very dark attics, place spotlights under the shelves to gain brightness. Wall sconces provide additional comfortable lighting above the work surface. If the woodwork is visible, it can be useful for hanging lights. Please note! There are electrical standards for converted attics that must be respected. Please inform yourself before any work. The best would be to contact an electrician directly.
Optimize the interior decoration
To finalize your project, think about the decoration of the place. What better way to decorate the kitchen than with a little color? If you have a small space, bring brightness to the room by opting for the color white. It visually increases the volume of small spaces.
To successfully enhance the attic, choose the right wall covering. If there is no lack of space, you can turn to strong colors. This will help to delimit the space. Paint, stickers, wallpaper, tiles… the choice is not lacking. Also, consider adding a special touch to the room.
Why not opt for the Scandinavian style? Just bet on accessories with natural materials such as wood and marble, and it’s done! It all depends, however, on your preferences. Stores offer a variety of decorating items with all kinds of themes: minimalist, modern, Zen, etc. You can also call on renovation specialists to make your job easier.
If you have an attic with a terrace, place plants in it. If you want to install hedges of potted shrubs, remember to prune them to get a nice look. To get a nice green corner, choose a variety of plants: shrubs, vines…
Final thoughts
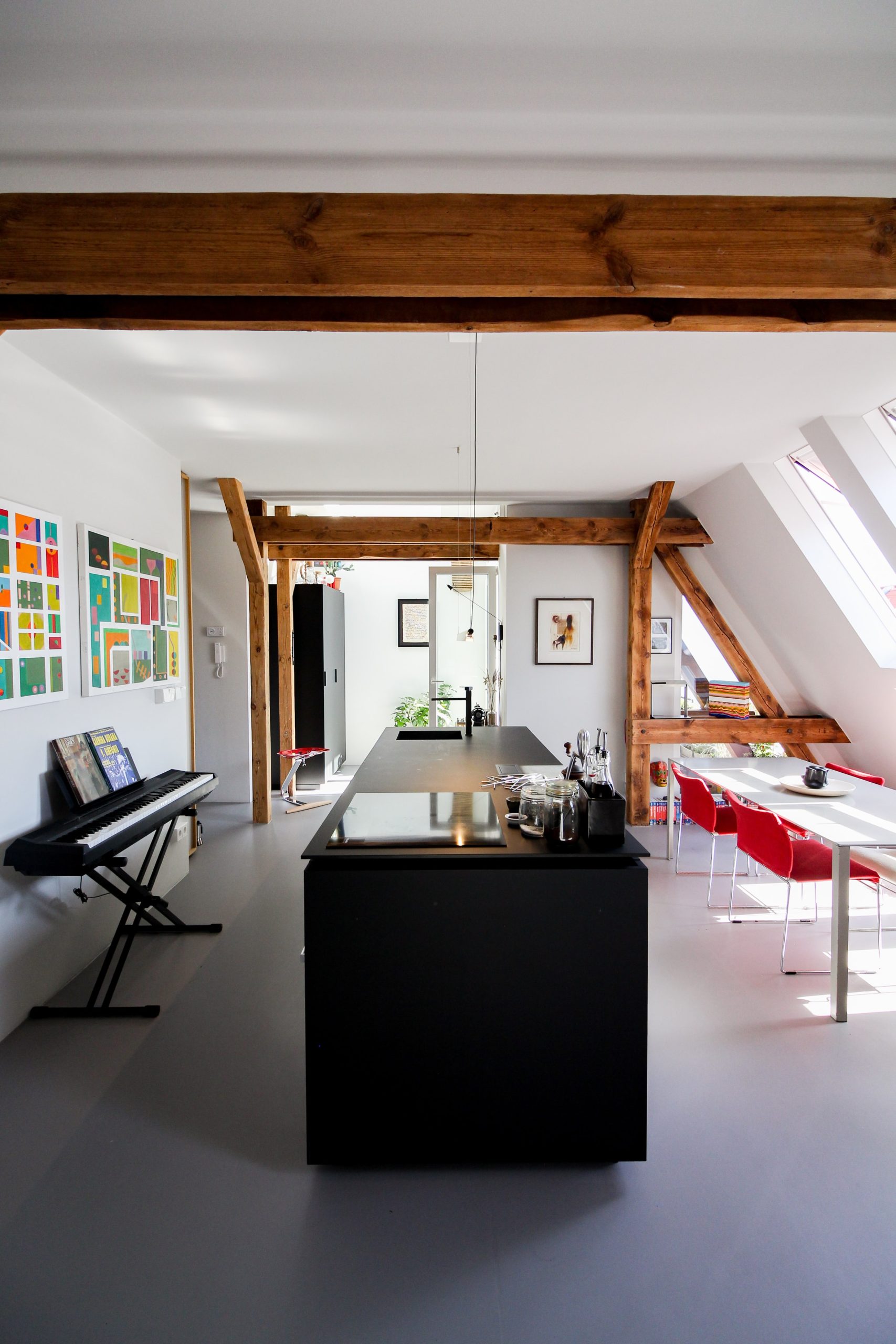
Any homeowners want the best for their place and aren’t only looking to enhance their communal space but they are also to create additional space in an already restricted space. At the end of the day, it is the space you will inhabit, and the cabinet you choose will depend on your taste, and you are the only one who will have to live with them.
If you find a cabinet appealing, then go for it because it is your personal space that you will inhabit. Sound off in the comments section below and tell us what you want to read next and if you want to read more about kitchens.
