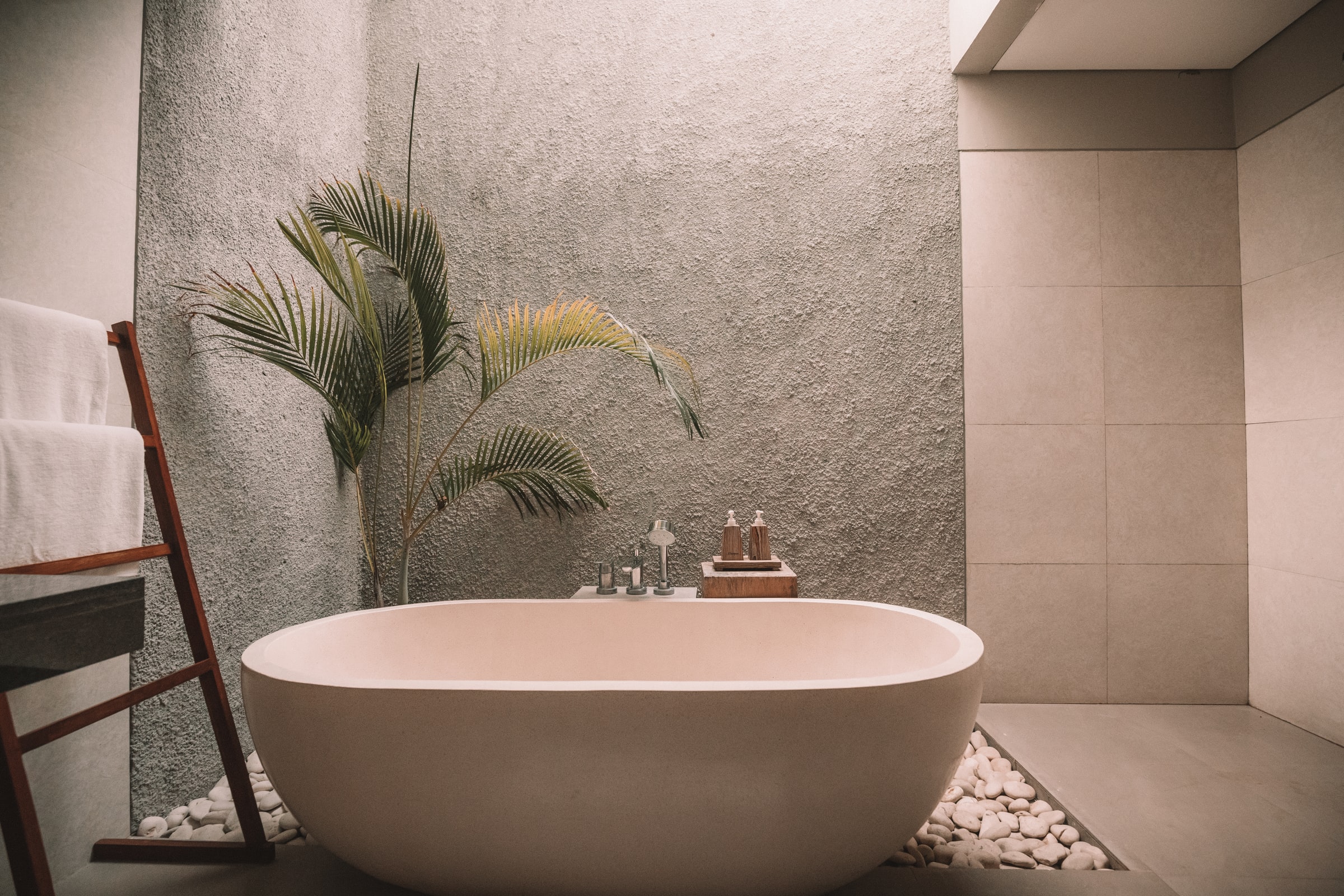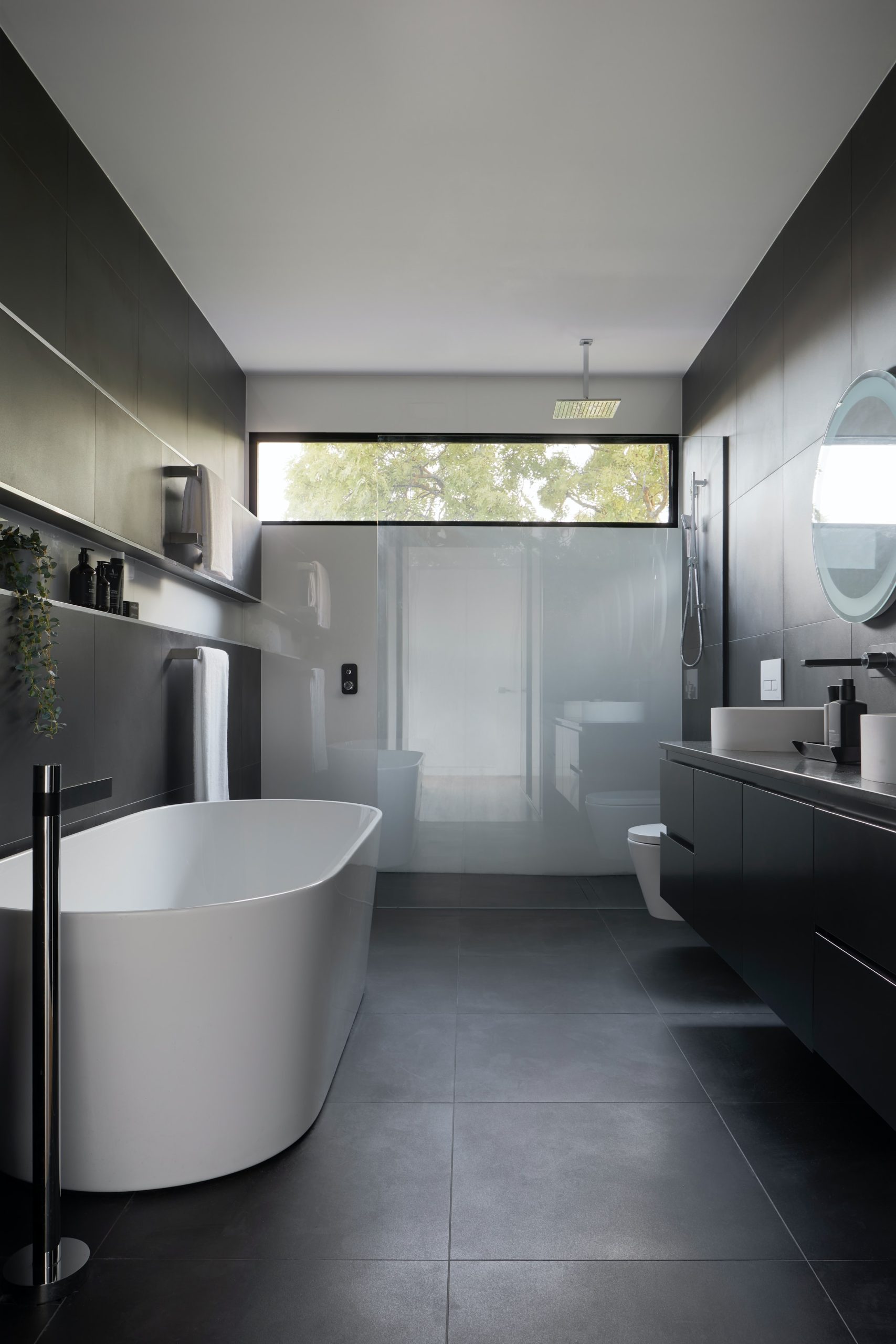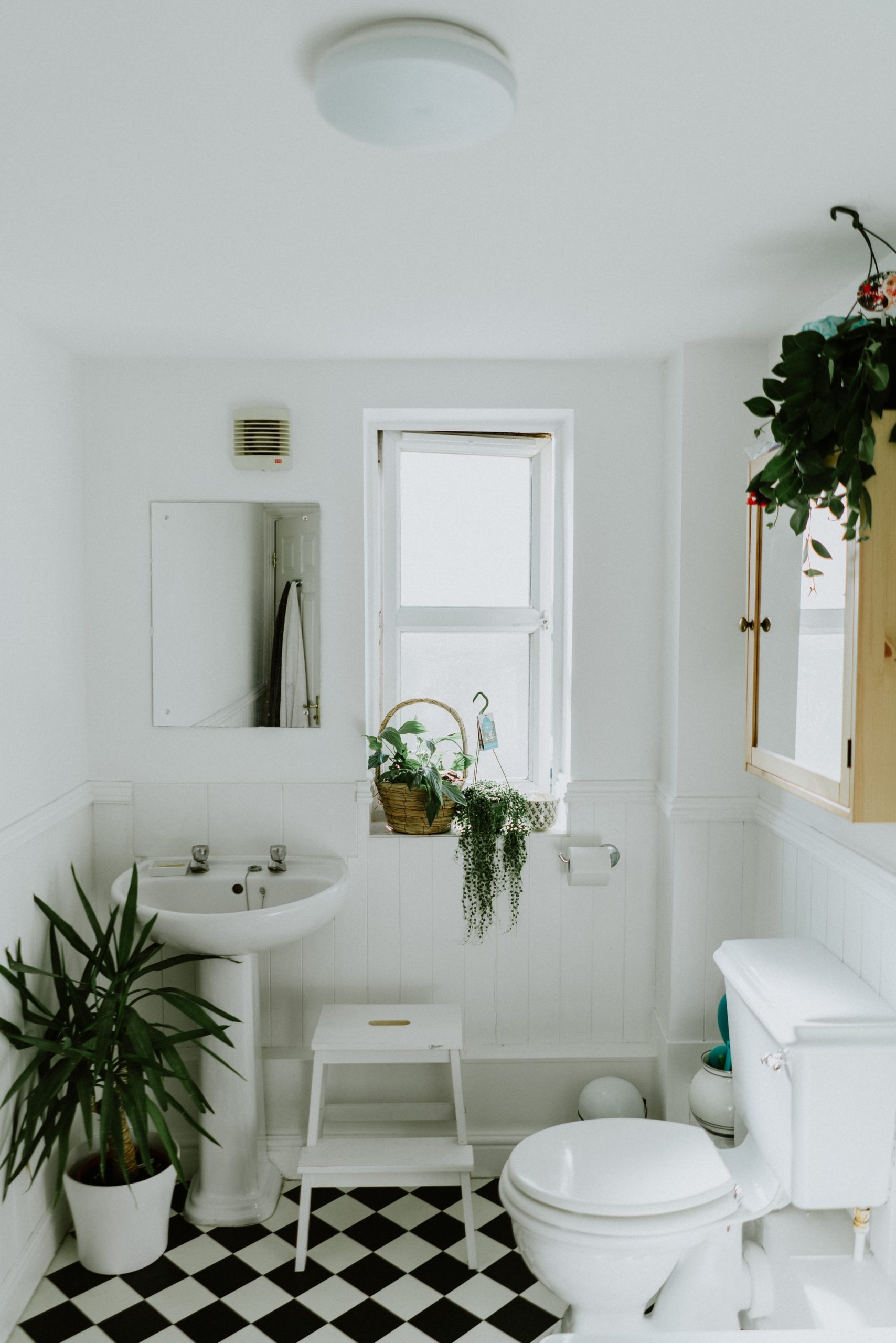As the home’s centerpiece, the bathroom has the merit of refreshing us from the moment we wake up, during the day, and before going to bed. The idea of fitting out a bathroom can be motivated by a hygienic necessity, a safety measure, or a simple whim of atmosphere like the installation of a sauna or a SPA. Whatever the case, the bathroom must inspire well-being, hygiene, and relaxation. This renovation project’s success depends on considering the required surface. So, without further ado, let’s dive into this blog and learn more about bathroom remodeling.
1. For a strict hygiene requirement

The bathroom must meet the basic hygienic criteria that meet vital human needs. Therefore, the area dedicated to the layout will contain at least a shower tray, a sink, and a toilet bowl. Apart from that, the accessories of practical necessity such as the plumbing, the mirror, the soap dish, the towel rack, or the clothes rack are key elements constituting the shower room.
The medicine cabinet is also an accessory that must be integrated. Indeed, it meets the criteria of care, well-being, and health which are corollaries to the attributions of the bathroom. However, it should be noted that these accessories do not require any particular space. Good management of free spaces is enough to insert them.
On the other hand, it should be noted that the concept of minimum hygiene requires the presence of a passageway allowing easy circulation of users. Taking into account the previous facts, the surface dedicated to a bathroom meeting this minimum of hygiene does not exceed two square meters, that is to say, two meters in length and one meter in width.
2. For a minimum comfort
It is important to know that the degree of comfort of a bathroom increases with the installation of a bathtub and a more spaced-out arrangement of the sanitary facilities.
The Bathtub

The presence of a bathtub is a significant comfort parameter to be considered for the bathroom layout. The installation of this accessory is enough to transform it into a place of relaxation and well-being. It is advisable to exploit the space and use a corner bathtub, recessed, or seat to save space.
The spacing of the sanitary facilities
The comfort of a bathroom increases with the inter-spaces between the basic sanitary facilities such as the sink, the shower tray, and the toilet bowl. It is advisable to space them at least 70 cm apart for minimum comfort. In principle, they should be 55 cm apart. However, as soon as this distance is increased, comfort is achieved. Considering these two parameters, we can conclude that a minimum size of 1.73 m x 2.10 m is required to achieve the minimum comfort level, i.e., a surface of 3.63 m2.
3. For optimal comfort

Generally, the comfort of a bathroom is not dependent on the wall finish by traditional plastering or even the ceiling renovation for a state-of-the-art system. As mentioned earlier, the more surface area dedicated to the bathroom, the greater the degree of comfort. In practice, the optimal comfort of a bathroom requires a minimum area of 5 m². To achieve this result, some homeowners opt for an attic space. Several options are available to achieve this, depending on the size of the dedicated area. Among the most relevant are
-
- The choice of one or several larger shower cabinets
-
- The separation of the shower room and the toilet
-
- The installation of a relaxing and non-space-saving bathtub
-
- The creation of certain relaxation and wellness accessories such as SPA and sauna equipment.
Sound off in the comments section below and tell us what you want to read next and if you want to read more about bathrooms.


