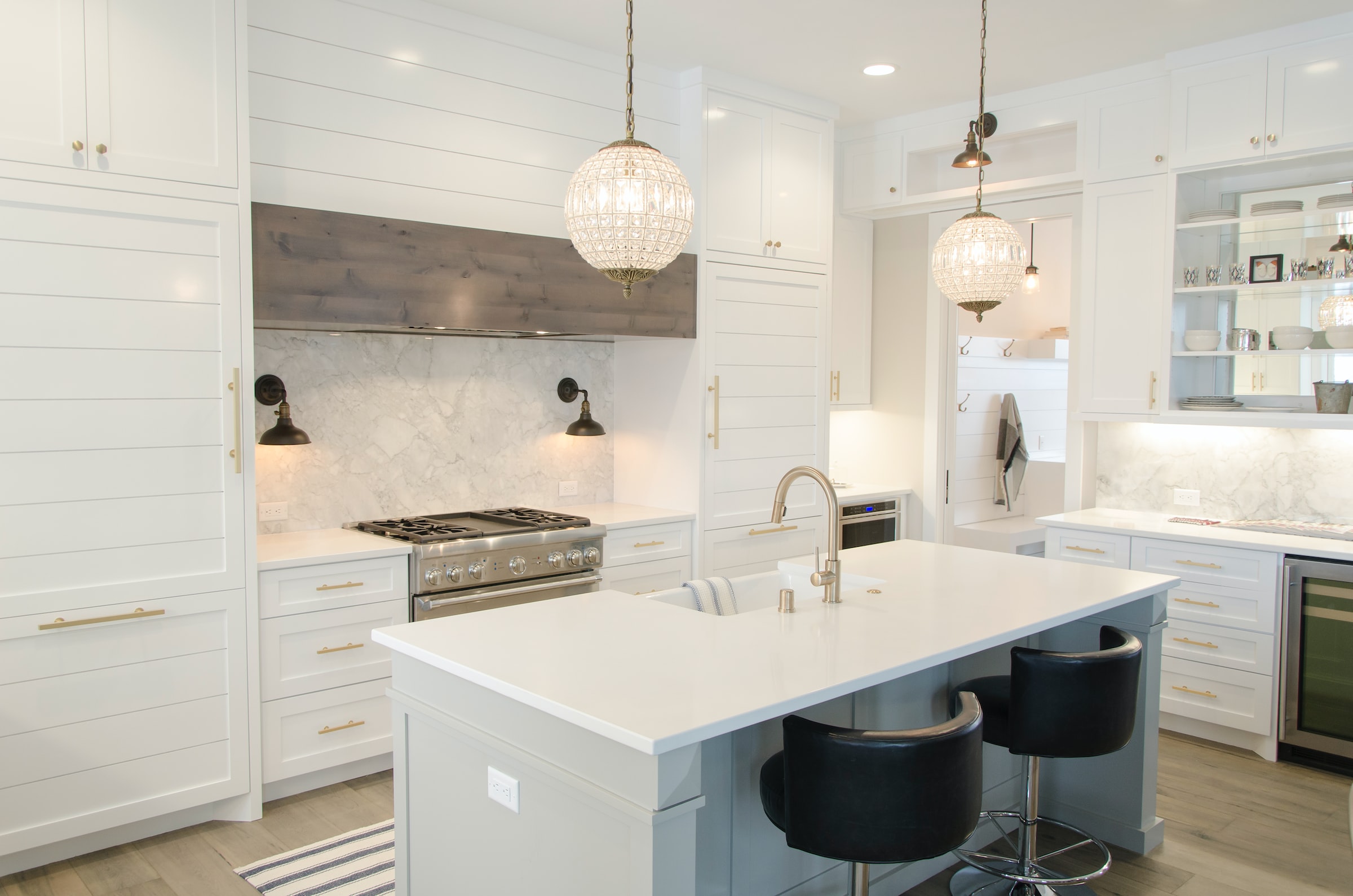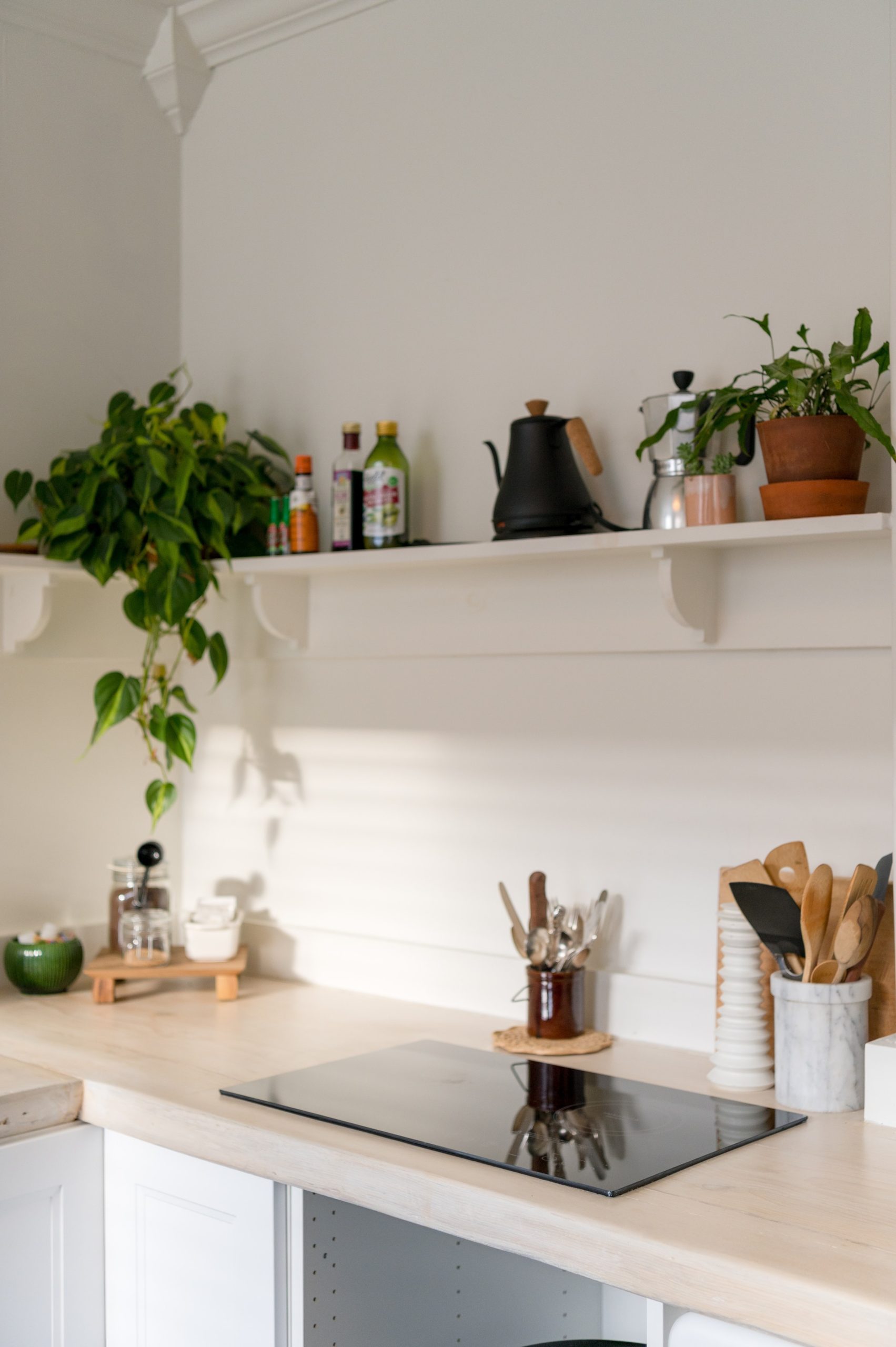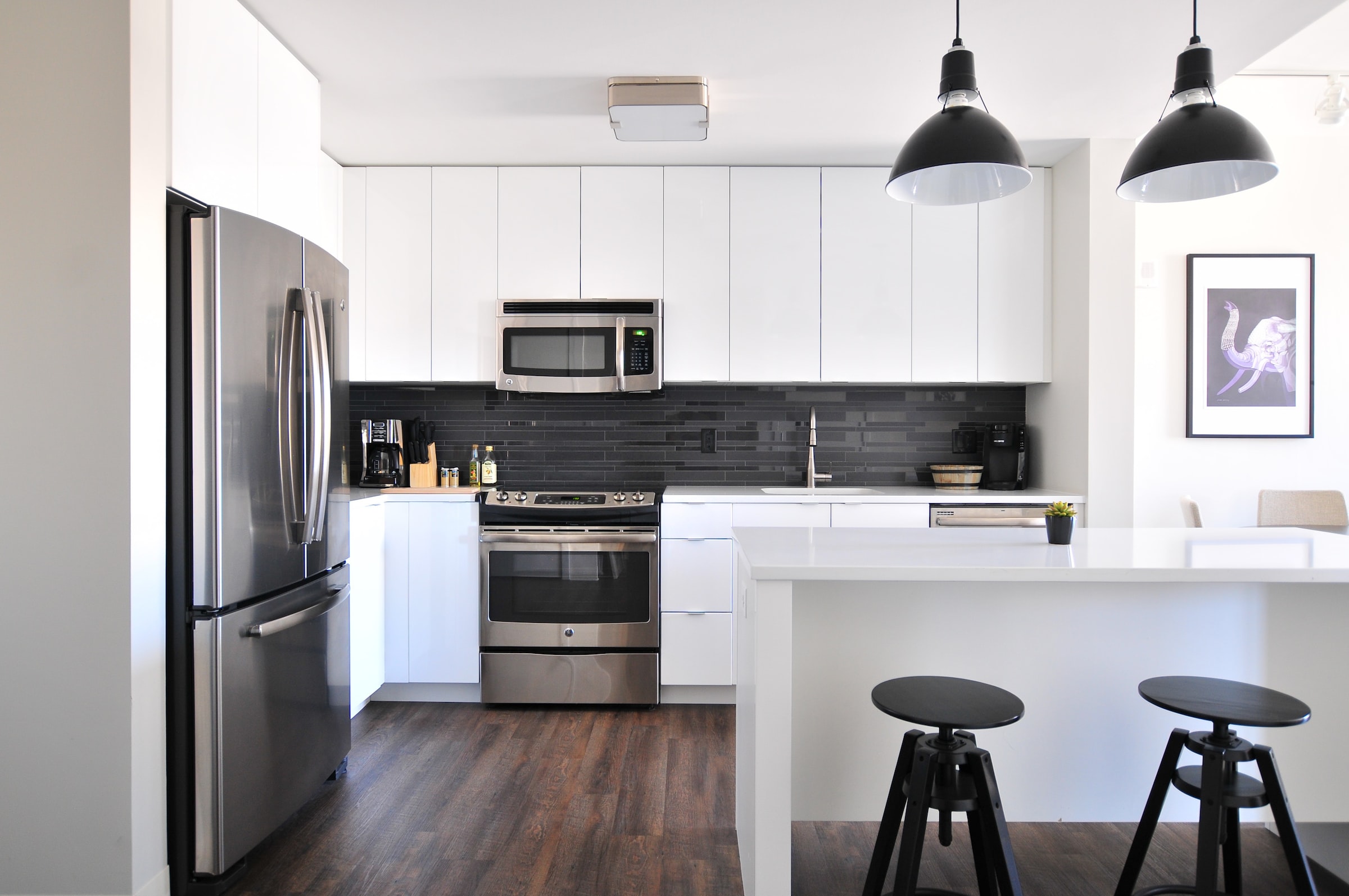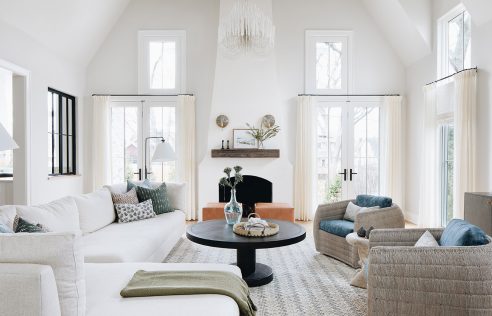The U-shaped plan is not the most popular for kitchens; however, it is not without its advantages. In a U-shaped plan, the kitchen elements occupy three levels. It is an aesthetic, modular plan that offers maximum storage possibilities. With the U plan, space is well-managed and easy to arrange. But to make the most of a U-shaped kitchen, like any other space, it must be well laid out. So, without further ado, let’s dive into this blog and learn some of our ideas for designing and structuring a U-shaped kitchen.
The space

A U-shaped kitchen often has all three sides equipped. This can make it look cluttered depending on the size of the equipment to be stored. It is, therefore, important to choose and manage the space in which it is installed. To ensure that your space is well managed, it is important to use kitchen designers for your work. Do not hesitate to contact a custom kitchen design and renovation professional with his know-how and experience at your disposal.
Open up the space
Opening up the space allows you to create a sense of space. You can install tall cabinets along one of the three walls and attach shelves to the walls. Open or semi-open U-shaped kitchens are very practical. They are easy to integrate into the living area. This is the most popular way to do it nowadays. You can also incorporate the dining area in the heart of a U-shaped kitchen with a countertop, for example.
Define the space to cook in

If your kitchen is in an open space, it is imperative to define where you need to cook. In an open space, it is not bounded by three walls but opens up to another room which may well be the living room. So define a corner to cook so as not to invade the whole room. You can also install a bar for breakfast. All you would need to do is extend the low storage in the kitchen.
Exploit the entire space of one of the walls
Avoid placing tall elements on its two longest sides to prevent the kitchen from looking cluttered. Instead, make the most of the storage space on the back wall. The back wall is the best place to house the refrigerator. Install shelves all around the refrigerator up to the ceiling. On these shelves, you can place everyday items for easier access.
The furniture

The choice of furniture is also very important for the structure of a U-shaped kitchen. Light-colored furniture should be preferred, as it reflects the light and gives an impression of available space. Dark furniture creates a dark and restricted environment, which is not ideal for a kitchen. You can also use artificial lighting. Light colored lacquered cabinets and stainless steel are options to achieve this. Appliances can also go in this direction. The effect of light furniture can be increased with the help of a light floor and worktops.
The kitchen needs cabinets on a minimum of two of its walls. A light color is ideal for the high cabinets, walls and ceiling. For low cabinets, opt for a darker shade. Varying the tones in this way is very practical, especially when the kitchen is not too spacious.
In conclusion, a U-shaped kitchen offers a good organization of the space. It does not require a lot of space and can be integrated into another room. To properly design and structure such a kitchen, it is necessary to use the three walls well. Furniture and appliances are also important in a U-shaped kitchen.
Sound off in the comments section below, and tell us what you want to read next and if you want to read more about designing and having a U-shaped kitchen.


