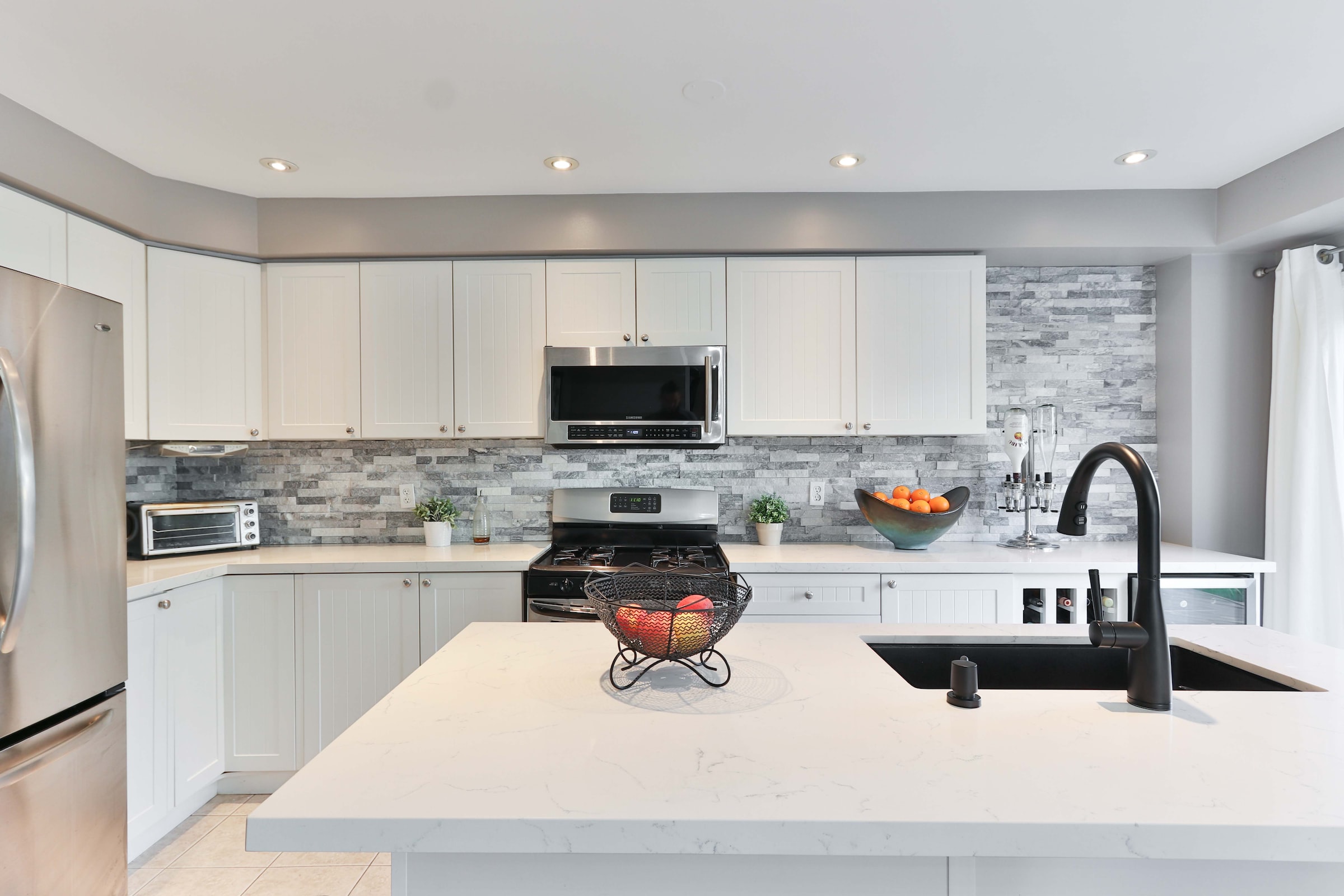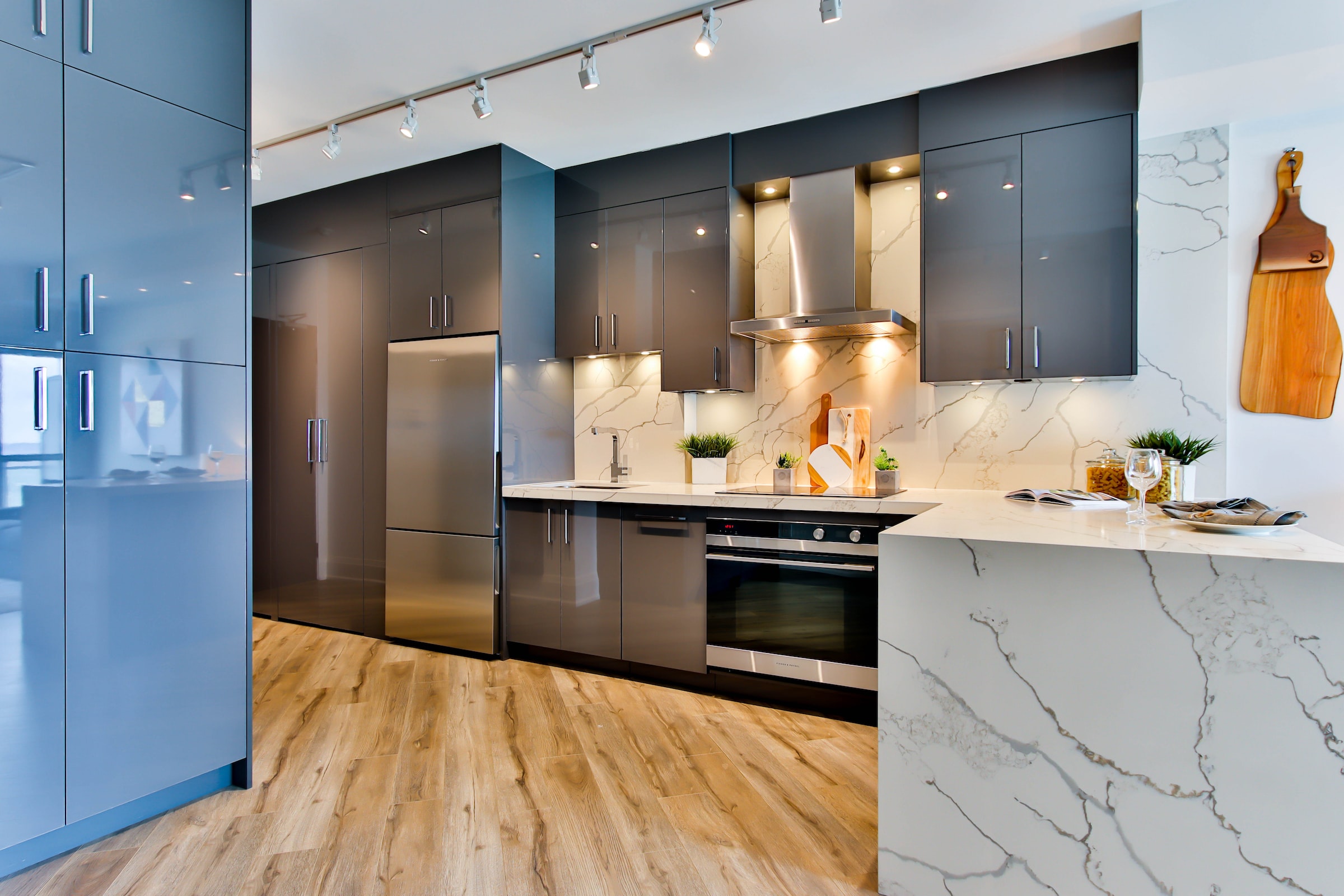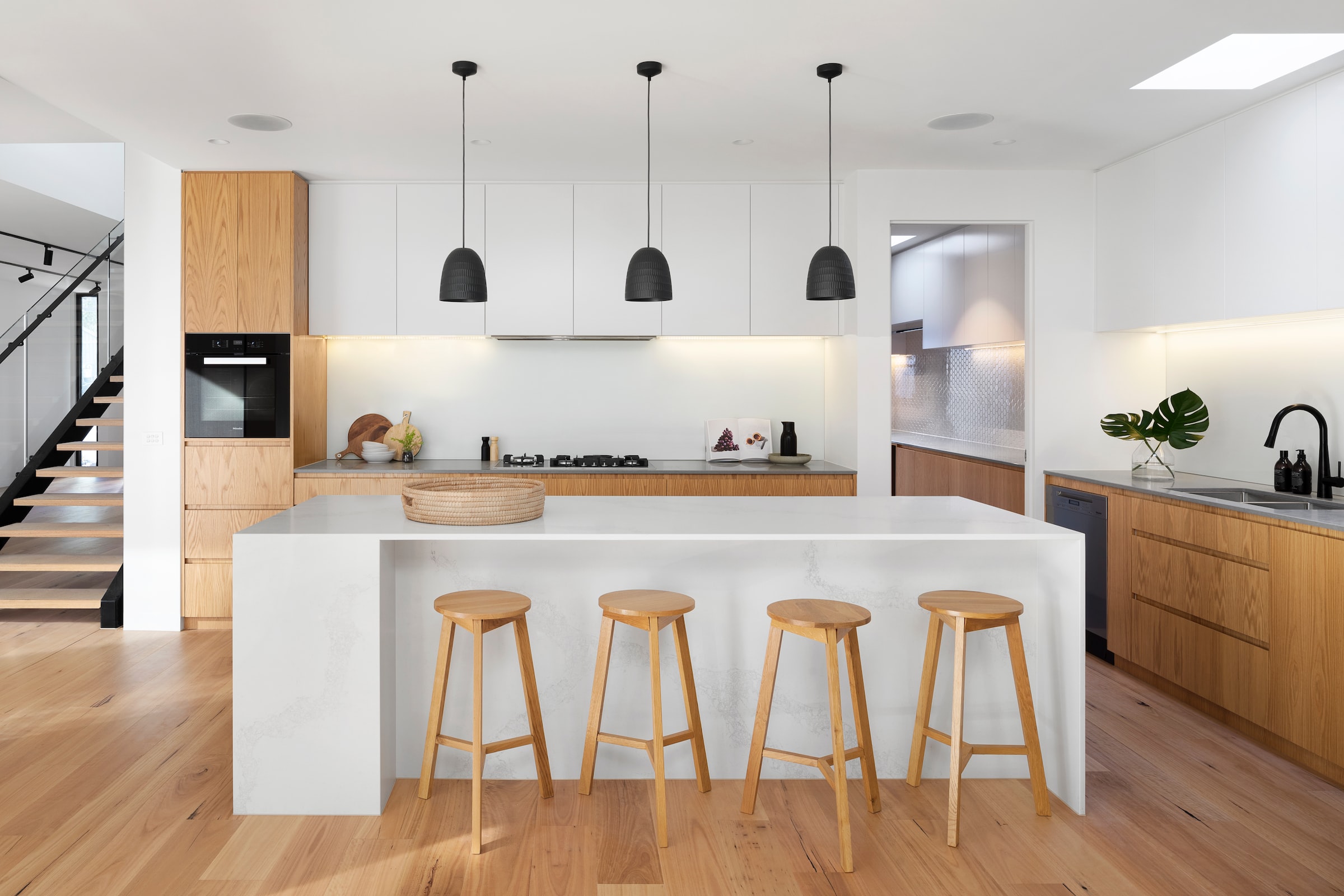Do you want to change your kitchen? Do you want a kitchen that really looks like you? Designing a new kitchen takes time and thought, so here are 5 tips to make your new kitchen a success. To be sure not to miss the design and layout of this room, the ideal is to call a professional and make a custom kitchen.
To be sure not to miss the design and layout of this room, the ideal is to call a professional and make a custom kitchen. Nevertheless, I will share with you some tips that will help you to set up this great project. How to properly design a kitchen? So, without further ado, let’s dive into this blog and learn some of our best tips for designing your kitchen.
1. What are your needs?

Before you start designing your new kitchen, you need to know what you want from it. In other words, ask yourself how you will use the room on a daily basis. Do you intend to eat most of your meals there? Perhaps the room will only be used for meal preparation. In fact, the use of the kitchen will be determined in part by its size, constraints, and configuration.
For example, a kitchen separated from the dining room will not have the same function as a room open to the living room. Depending on your expectations, you can, for example, change the kitchen plumbing or remove a partition. This reflection on the layout of your future kitchen must be accompanied by the establishment of a sufficient budget, which will allow you to implement your project.
2. Think about the activity triangle
If you want to have a functional kitchen, you must respect a fundamental design requirement. It’s called the activity triangle rule. It divides the kitchen into three zones, each with its function. Thus, the cooking area includes the oven, the cooking plates, the hood, and the worktop, which is a central element of the kitchen.
In addition, the sink, dishwasher, and trash can are found in the washing area. Finally, the cold zone is represented by the refrigerator and the freezer. The preparation of meals, both upstream and downstream, involves your successive presence in these three areas. If they are close enough to each other, such an arrangement will facilitate your movements.
3. What type of kitchen?

Your kitchen can be designed in various ways. It can be equipped in kit form, with standard-sized furniture that you can assemble yourself. This is an inexpensive solution. But if you want a kitchen that really meets your expectations, it is better to resort to a custom design. Some kitchen designers, such as Cuisine Plus, are able to install a custom kitchen in your home.
You can choose the dimensions of your kitchen units in width, height, and depth. This professional will be able to design furniture that is out of the ordinary, especially since they offer a wide range of colors and thousands of possible combinations. Your kitchen will definitely not look like anyone else’s.
4. What is the layout for the kitchen?
To design your kitchen, you need to make another essential decision. You have to decide how the kitchen elements will be arranged. There are several solutions in this regard. Some prefer the L-shaped kitchen. In this case, the furniture is aligned along one wall and then forms an angle. This is a fairly common layout that works well in small and medium-sized spaces.
If your kitchen is rather narrow and elongated, opt for an I-shaped kitchen. The furniture is arranged along a single wall in this configuration. There are also U-shaped kitchens. The furniture occupies three walls of the room. This is a very practical kitchen, as it offers a large storage capacity.
5. Do not forget to choose the right materials

The choice of materials depends in part on the style of the kitchen. For furniture, you can choose laminate fronts, which are worth their resistance and adapt to all styles. Composed of particleboard, on which a decorative plate coated with resin is applied, melamine is a material equally robust.
And in addition, it is waterproof. Natural wood also has its fans. It’s a warm and authentic material that gives a real cachet to the kitchen. But there are still other choices, such as lacquer, appreciated for its elegant design to kitchen furniture, stainless steel, or acrylic.
Looking for help?
A2z Kitchen & Bath Gallery provides the perfect kitchen and bathroom remodeling solutions to homeowners in South Florida. With over 15 years of experience, their team of professional craftsmen offers comprehensive kitchen and bathroom renovations to homeowners. From kitchen cabinets and countertops to bathroom tiles, they take care of every aspect of the renovation process and ensure peace of mind. They also offer free design consultations as well as free quotes. So, what are you waiting for? Give them a call or visit their website for more information!


