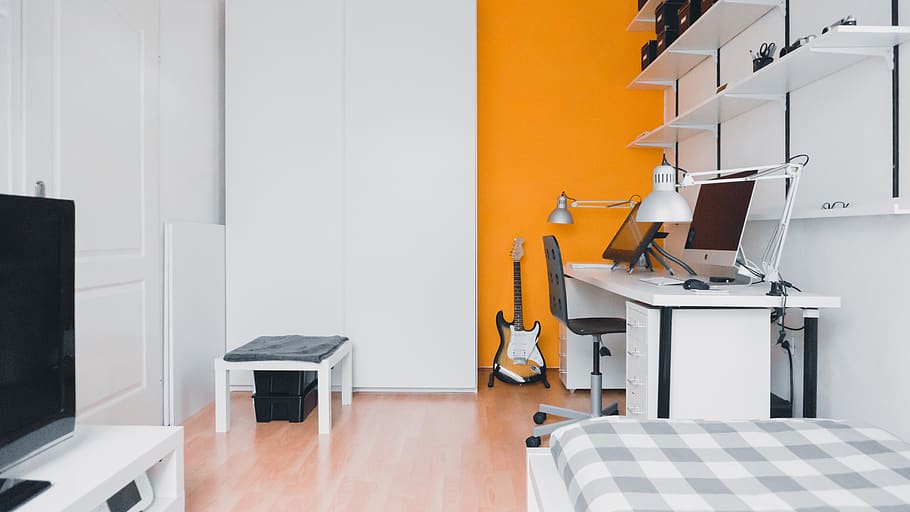How to Make Every Square Foot Count: Small Space Renovation Hacks
Welcome, readers! If you find yourself living in a small space, you know how challenging it can be to make the most of every inch. But fear not, for we have got you covered! In this guide, we’ll share some ingenious renovation hacks to optimize your small space and turn it into a functional and stylish haven. Get ready to transform your cramped quarters into a cozy retreat!
1. Embrace Minimalist Design for a Clutter-Free Space
When dealing with limited space, adopting a minimalist design is the key to creating an open and clutter-free environment. Opt for clean lines, neutral colors, and multifunctional furniture to maximize your square footage. Consider investing in space-saving pieces like wall-mounted shelves, foldable tables, and sofa beds that can double as sleeping quarters for guests.
2. Utilize Vertical Space with Smart Storage Solutions

Vertical space is often overlooked but holds immense potential for storage in small areas. Install floating shelves or hanging organizers on walls to store books, decorative items, and essentials. Use vertical drawers and cabinets in the kitchen to keep pots, pans, and utensils within easy reach. A pegboard in the workspace can hold tools and accessories while freeing up valuable tabletop space.
3. Create Illusions of Space with Mirrors and Lighting
Mirrors are magical tools that can make any space appear larger and brighter. Strategically place mirrors opposite windows to reflect natural light and create an illusion of openness. Incorporate ample lighting, including task lighting and ambient fixtures, to brighten up dark corners and visually expand the room.
4. Opt for Sliding Doors and Pocket Walls
Traditional swinging doors can eat up precious space, making them less practical for small areas. Instead, consider installing sliding doors or pocket walls that slide into the wall cavity when not in use. These space-saving solutions can help separate rooms without taking up valuable floor space.
5. Choose Multi-Purpose Furniture to Maximize Functionality
Furnishing a small space requires smart choices. Look for furniture pieces with multiple functions, such as storage ottomans, nesting tables, and convertible dining tables. A sofa with built-in storage can keep blankets and pillows neatly tucked away, while a coffee table with shelves provides extra room for magazines and remotes.
6. Think Vertically in the Kitchen
In a small kitchen, vertical storage is a game-changer. Install tall cabinets that reach the ceiling to store seldom-used items or kitchen appliances. Utilize magnetic strips or hooks to hang cooking utensils and knives, saving drawer space for other essentials. Consider open shelving to display decorative dishes or frequently used items in an organized manner.
7. Embrace Light Colors and Reflective Surfaces

Light and bright colors can make your small space feel more open and airy. Opt for light-colored walls, furniture, and décor to create a sense of spaciousness. Additionally, incorporating reflective surfaces, like glass or metallic accents, can further enhance the feeling of openness and add a touch of elegance to your space.
Congratulations, you’re now equipped with savvy small-space renovation hacks! Embrace minimalist design, utilize vertical space, and invest in multifunctional furniture to make every square foot count. Create the illusion of space with mirrors and proper lighting, and consider sliding doors and pocket walls to save floor space. By incorporating these practical tips, you can transform your compact abode into a stylish and efficient living space that truly feels like home.
Hope you like this article. Remember to jot down a few words in the comments below and bookmark our blog for more articles on home renovation tips and hacks.
Note: In complex situations or if you’re uncertain about handling a problem, always consult a licensed professional.


