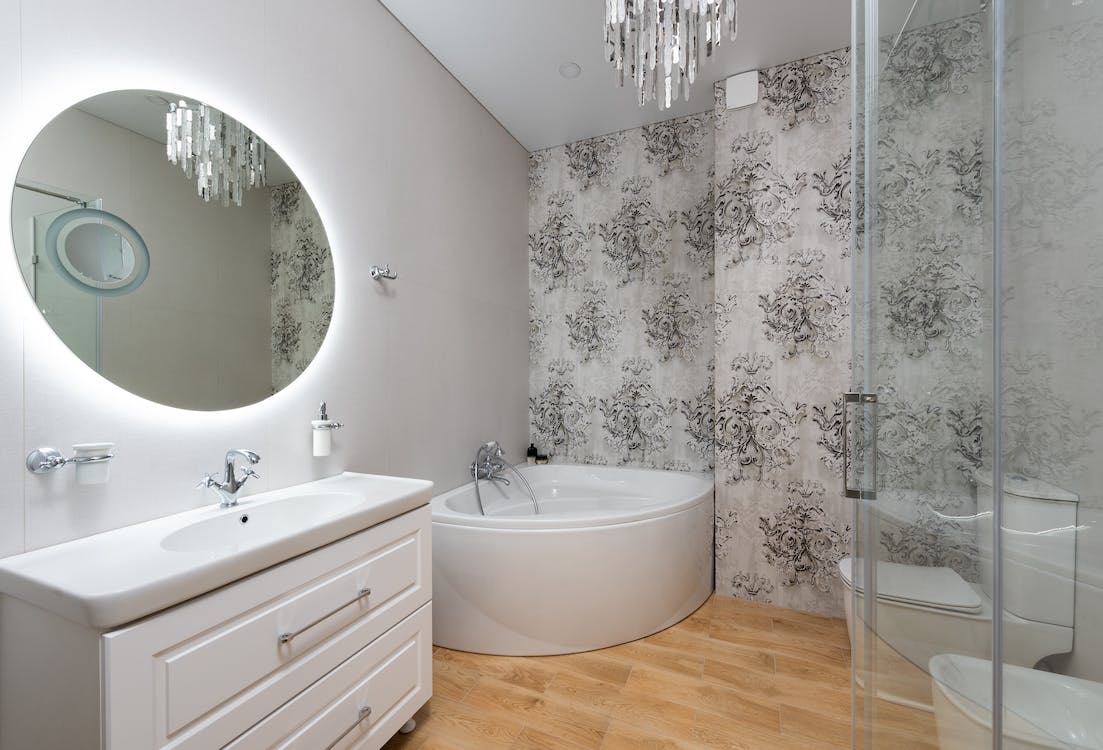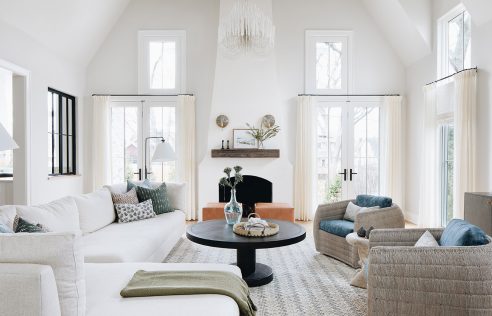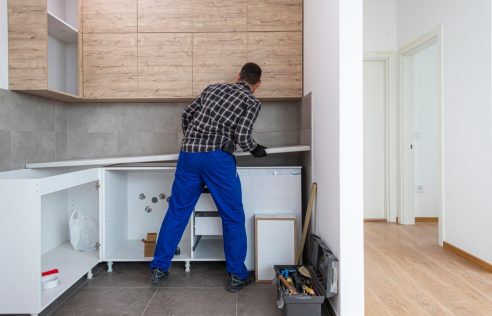Crafting a bathroom in a sloped space presents a unique set of challenges and opportunities. In this guide, we’ll explore innovative ideas and practical tips to help you create a stylish and functional sloped bathroom for your home renovation project. From embracing the slope as a design advantage to making the most of every inch, let’s dive into the details.
Embracing the Slope: The Design Advantage
When dealing with a sloped space, it’s crucial to view it not as a limitation but as a distinctive design feature. Embracing the slope allows you to create interesting visual dynamics and adds character to your bathroom.
Play with Levels and Zones
Divide the sloped space into functional zones such as shower, bathtub, and vanity areas. Use step-like platforms or built-in shelves to define each zone and add depth to the design.
Strategic Lighting Choices
Illuminate different levels with strategically placed lighting to enhance the overall ambiance. Incorporate skylights or high-placed windows to maximize natural light and create an open feel.
Functional Layout: Making Every Inch Count

A sloped bathroom requires thoughtful planning to ensure functionality without compromising style. Here are some practical tips for an efficient layout.
Space-Saving Fixtures
Opt for compact and wall-mounted fixtures to save floor space. Choose a corner or wall-hung toilet to maximize the usable area.
Custom Cabinetry
Invest in custom-built cabinets that follow the slope of the ceiling. Use the cabinetry to store essentials and maintain a clutter-free environment.
Aesthetic Choices: Materials and Finishes
The choice of materials and finishes can greatly influence the visual appeal of your sloped bathroom. Consider these ideas for a cohesive and stylish look.
Contrasting Tiles
Experiment with contrasting tiles to define different zones. Use large-format tiles to create a seamless and visually spacious effect.
Vertical Patterns
Install vertical patterns or accent walls to draw the eye upward, emphasizing the height of the space. Choose a cohesive color palette to maintain a unified look.
Personalizing the Space: Adding Your Signature Touch
Your sloped bathroom should reflect your personal style and preferences. Here are ways to add a personalized touch.
Statement Fixtures
Introduce statement fixtures, such as a unique faucet or a freestanding bathtub, to become focal points in the design. Select fixtures that complement the overall theme of your home.
Greenery and Decor
Incorporate indoor plants or decorative elements to bring life to the space. Hang artwork or mirrors strategically to enhance the visual appeal.
Elevating Your Design: Bringing It All Together
Crafting a stylish and functional sloped bathroom requires a blend of creativity, practicality, and a keen eye for design. By embracing the unique challenges posed by a sloped layout, you can create a bathroom that stands out for all the right reasons.
Personal Oasis: Transforming Challenges into Design Triumphs
Turning your sloped bathroom into a personal oasis involves more than overcoming challenges; it’s about transforming them into design triumphs. Each slope becomes an opportunity, and every step in the design process contributes to a space that is both stylish and functional.
Crafting a bathroom in a sloped space allows for a truly unique and personalized touch. By embracing the slope as a design advantage, making the most of every inch with a functional layout, and carefully selecting materials and finishes, you can create a bathroom that not only meets the challenges of the space but elevates it into a stylish haven within your home.
Hope this guide inspires you on your sloped bathroom design journey. We’d love to hear about your experiences and creative solutions. Share your insights and ideas in the comments section, and let’s continue the conversation!


