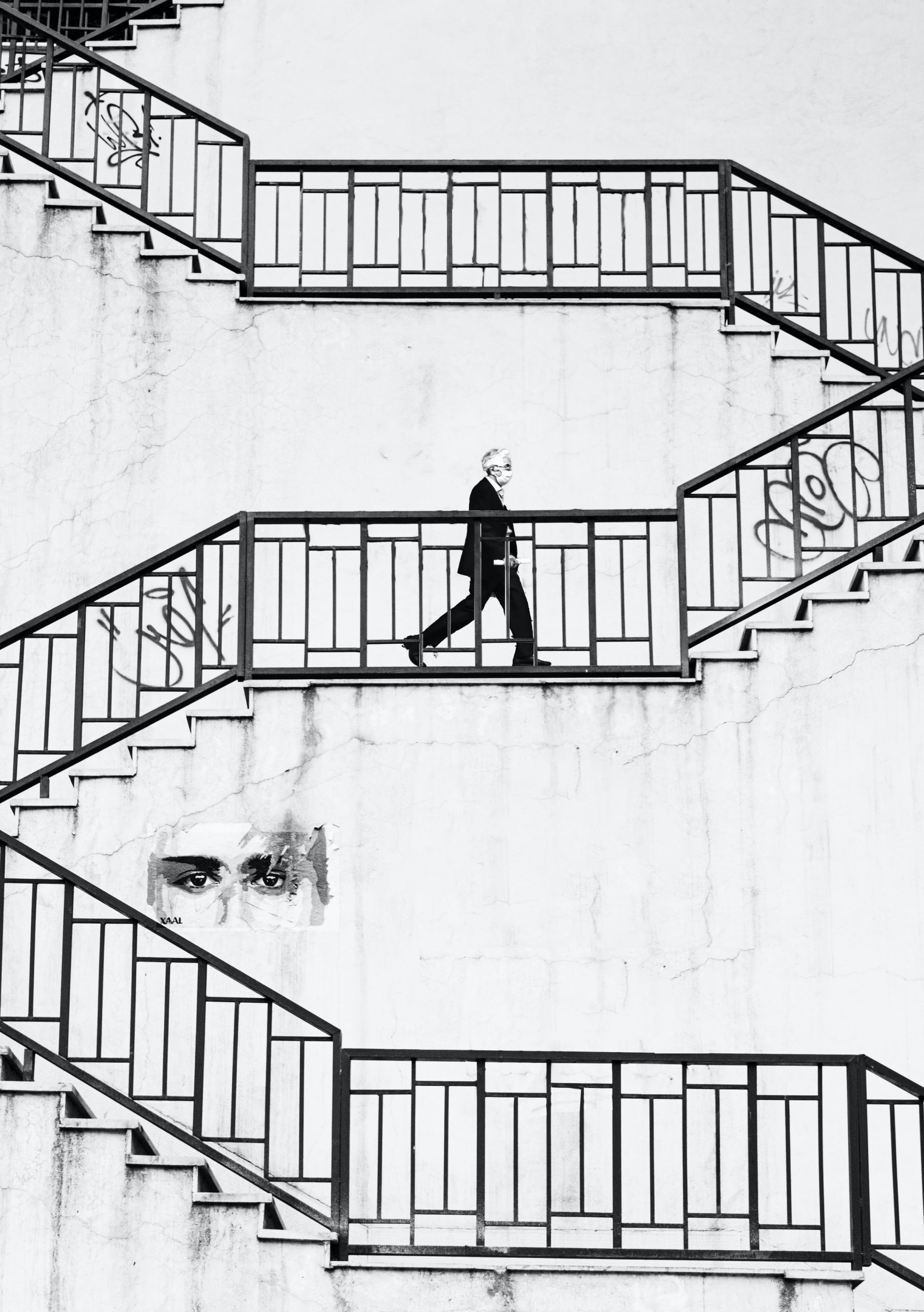The role of the guardrail is to help the occupants of a house to be safe from falls. It also has the mission to ensure the protection of people who use the staircase to be equipped, the terrace or the window. This protective barrier has been made imperative by law from the moment there is an obvious risk of falling. There are, therefore, standards and regulations that apply to the installation of a guardrail. So, without further ado, let’s dive into this blog and learn more about guardrails.
Regulations according to the type of guardrail

Guardrails have regulations that vary from one model to another. Here is an overview of your project’s regulations to be respected.
The guardrail with horizontal rails
This type of guardrail requires special attention from the user. In fact, it is necessary to prevent the horizontal rails from becoming a ladder and from being climbed. To do this, this type of guardrail is called to be covered up to a height of 45 cm.
Beyond the height of 45 cm, the maximum space between two rails must be 18 cm. Also, the filling and the concrete support must have a maximum distance of 11 cm between them. For an optimal installation of your guardrail, you can call upon a specialist in woodwork installation.
Vertical railings
This is the most common type of guardrail. Its uprights must have a maximum distance of 11 cm between them. The top and bottom rails must be separated by a distance of at least 90 cm. Between the bottom rail and the concrete support, there must be a distance of 11 cm at most.
Glass railings
Some guardrails are partially made of glass, and others are made entirely of glass. Note that the glass must have a certain thickness to guarantee safety. For laminated glass, the thickness should be at least 8.76 mm for any panel with an area of less than 0.90 m2. For glass panels with a surface area of more than 1.10 m2, they must comply with a specific standard. Also, they must be approved by a design office before installation.
Standards according to the location of the guardrail

In addition to the regulations for each type of guardrail, there are other regulations that apply to the location of the guardrail.
The terrace railing
When installed on a terrace, the guardrail must be at least 1 meter high from the moment the fall height goes beyond 1 meter. Furthermore, a guardrail must be installed on an outdoor terrace with a height of 45 centimetres and more from the ground.
The stairway guardrail
Regulations also apply to the staircase and its balusters. The bars must have a maximum spacing of 5 cm for a staircase without stringers. Stairs with stringers must have a maximum interval of 18 cm.
The window railing
Outside the first floor, it is necessary that windows, except those opening onto galleries, terraces or balconies, are equipped with a support bar and a protective element that rises to at least 1 m from the ground. The windows concerned are, of course, those whose lower parts are less than 0.90 m from the floor.
The balcony railing

Balcony railings are subject to specific regulations because of the obvious risk of falling. Therefore, installing a guardrail on a balcony is imperative if the space between the balcony and the floor is greater than or equal to 50 cm. This means a balcony may require a safety barrier, even on the first floor.
Sound off in the comments section below and tell us what you want to read next and if you want to read more about guardrails.


