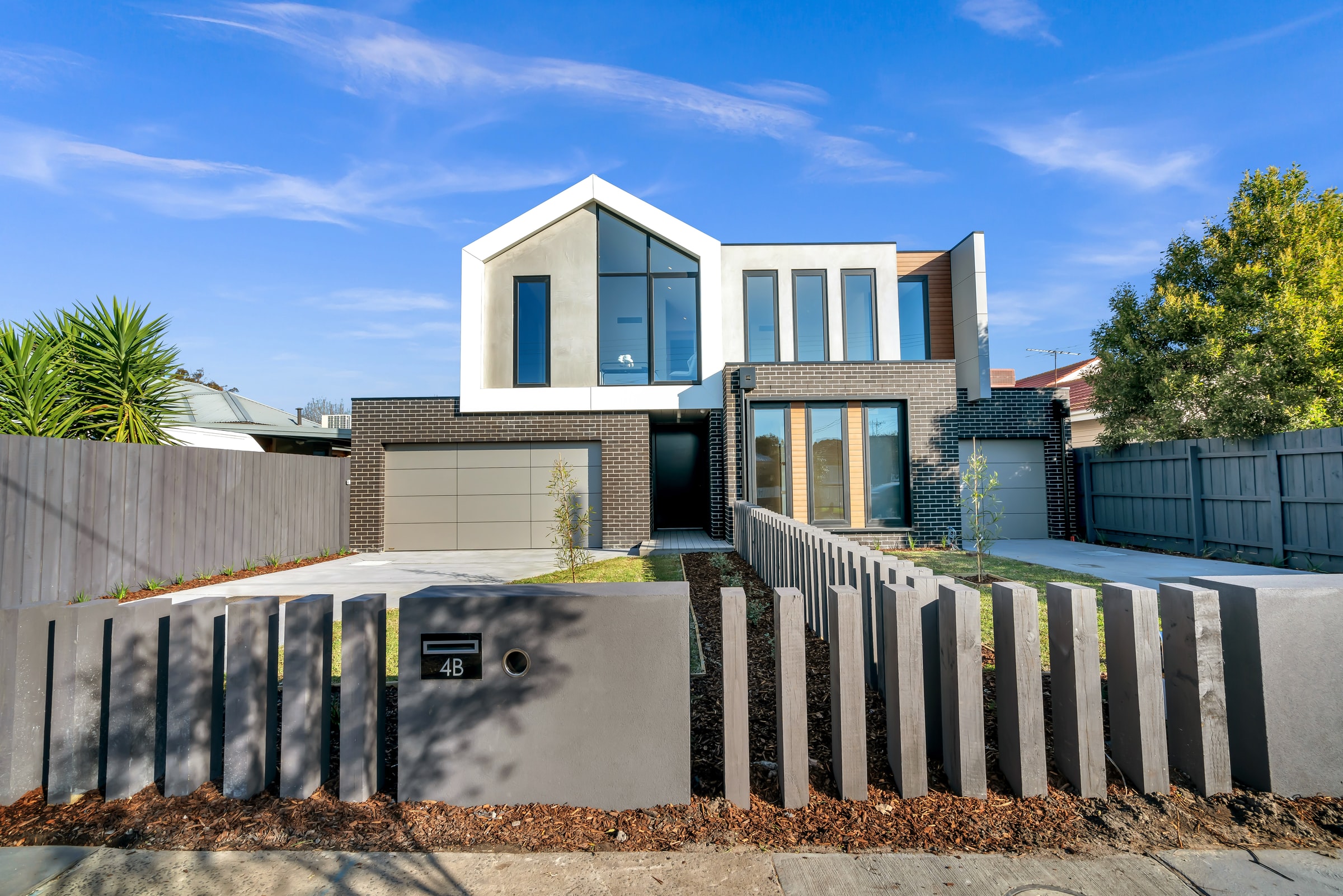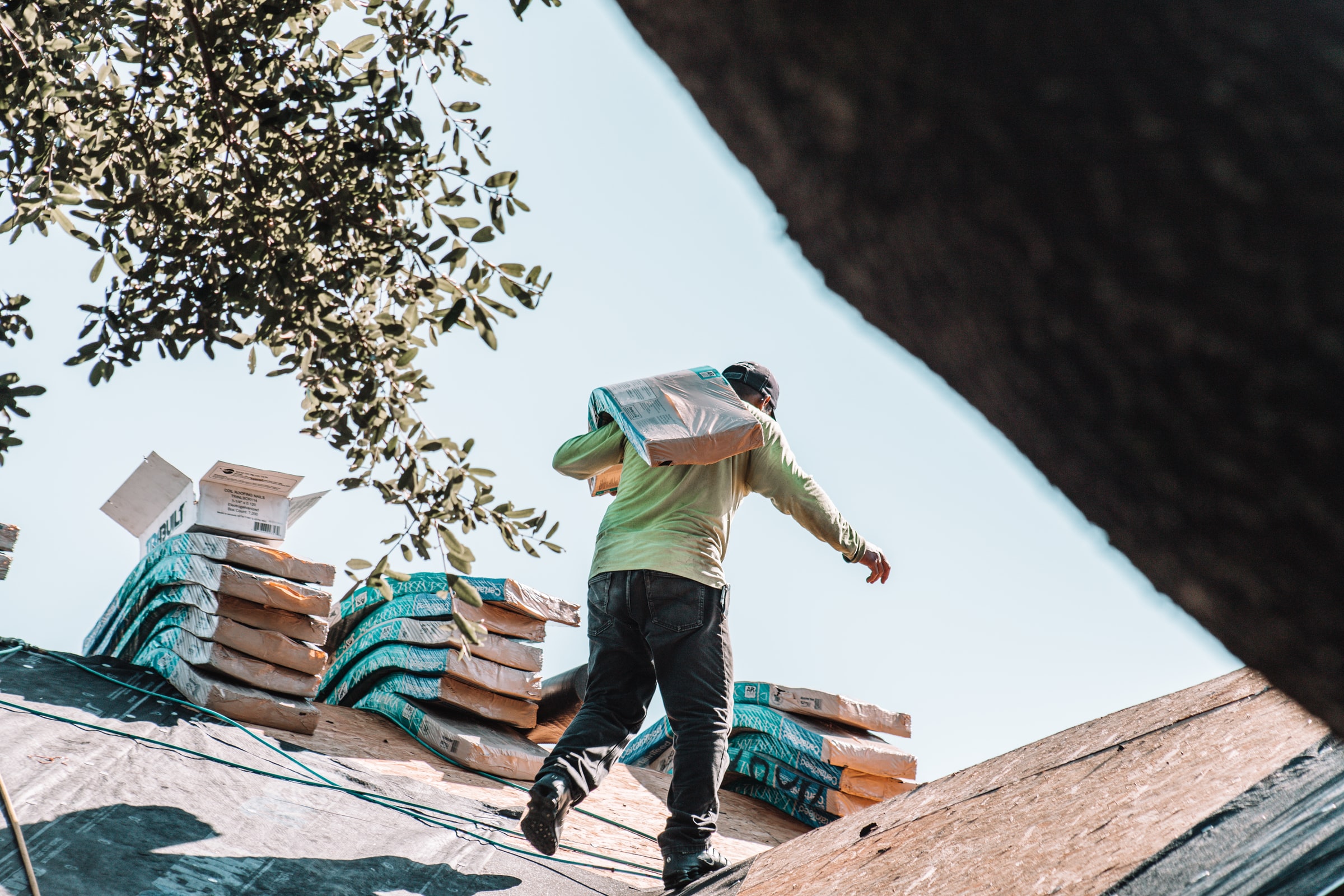In garage construction, the trend is toward a flat roof. It adds a modern touch to old houses. It also harmonizes with today’s cubic and design constructions. A garage with a flat roof offers a large additional terrace. It can be made of wood, cinder, or metal frames. The main issue during its construction is waterproofing. Thus, building a garage with a flat roof cannot be improvised. Here are the steps to follow!
The material for a garage with a flat roof

The construction of a garage with a flat roof can be made of the:
- Classic breezeblocks
- Cellular concrete
- Metal frame
- Wooden frame.
Using a roofing specialist is a better way to get quality service. He will also be of great help in choosing the right material for your garage roof.
It should be noted that the wood frame has a great speed of assembly. You will have only a few days to obtain a garage out of the water, out of air. Of course, the earthwork, the foundations, and the slab must be done beforehand. In addition to this speed of assembly, this material also allows all architectural fantasies (curved walls, projecting angle, etc.).
It should also be noted that the metal frame has the advantage of quick assembly. The strength of the galvanized steel beams makes it possible to create a larger garage without support pillars. Steel is extremely strong. Moreover, the construction of a flat roof garage is also feasible in classic breeze blocks or cellular concrete blocks.
Steps to build a flat roof garage
We use the same process as a flat roof to build a flat roof. Here are the steps to follow.
1, Create a slight slope
The main function of a roof slope is to allow rainwater to drain off. This drainage is essential to preserve the roof. It is usually done through holes at the bottom of the slope.
Indeed, it is to prevent rainwater from stagnating on the flat roof, at the risk of seeing it seep inside the garage over time. You must take this into account as soon as you fix the joist support shoes.
2. Take the right measurements
The frame is most often built with fir planks of 75 x 220 mm section. You must respect a distance between centers that varies according to the span (for example, 40 to 50 cm for 4 to 5 m length without intermediate support).
3. Attach the joists
Draw the installation lines for the shoes and mark their respective locations with respect to the wall beams. Secure the shoes with lag bolts after marking the anchor points and drilling pilot holes.
It should be noted that in 4 m length, a fir beam of 75 x 220 mm section weighs about 43 kg. It is, therefore, necessary to provide labor and lifting equipment for the installation. Place the joists in their shoes. Then drive in two notched spikes on each side to strengthen the hold.
4. Close the roof

Once built, the frame must be covered with a deck or slab of exterior quality. Then, interlock the slabs and fasten them to the joists by pneumatic stapling or nailing.
In conclusion, whatever the material is chosen for a garage with a flat roof, the difficulty is obtaining perfect waterproofing. To do this, the roof must not be completely flat. It must follow a reduced slope of 2 to 3%. Do not neglect the insulation of the roof of your garage in order to limit energy losses. You should also consult the PLU to know if your municipality accepts the flat roof.
Sound off in the comments section below, and tell us what you want to read next and if you want to read more about flat roofs.


