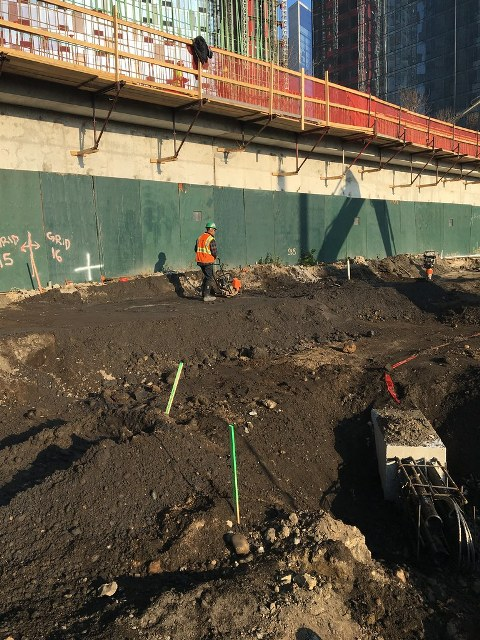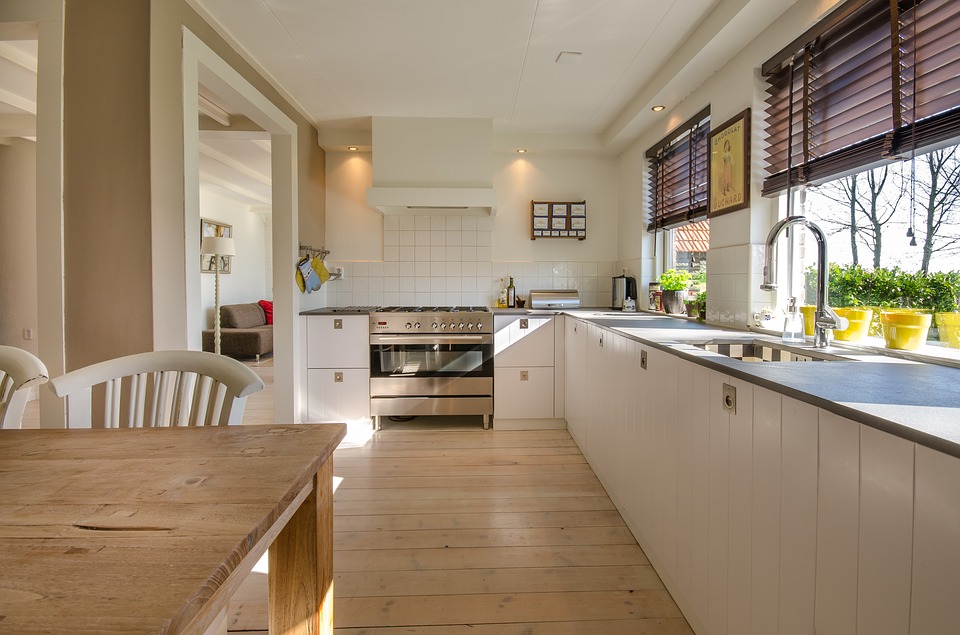How to Prevent Soil Compaction on Your Plot (Part 1)
Summary:
– Context of compaction
– Compaction events
– Sources of compaction
– Preventing compaction to avoid possible disorders
Compaction is the deformation of the ground under the action of the weight of the structures it supports. Buildings behave differently depending on their structure and foundations. This is known as “uniform compaction” and “differential compaction.”
Context of compaction
A building rests on the ground and transmits a set of loads to it. The foundations play a role in the excellent distribution of these load constraints. These foundations are adapted both to the nature of the soil and to the structure of the building.
In general, under the building loads’ action, the ground’s compaction remains uniform and of small amplitude: the construction, endowed with good rigidity, does not suffer any damage.
When the compaction is heterogeneous (differential), with differences in level between different foundation points, disorders may occur. For a very rigid structure, the failure of one support results in the transfer to neighbouring supports: no damage is suffered as long as the compaction remains low amplitude.
For a flexible structure that adapts to the foundations’ movements, disorders may appear at the level of the elements of the finishing work: uncoupling joints must be provided to prevent them.
Compaction can, therefore, be allowed as long as the building structure or its components can absorb it. There are orders of magnitude of the permissible compactions given by specialists in soil mechanics or residential developers. They recommend values for different construction elements for total or differential compaction:
– 5 mm to 1 cm for the differential compaction of a large brick wall;
– 3 to 6 mm for a conventional residential building between two points 10 metres apart;
– 5 to 10 cm for the total compaction of a beam and differential compaction of 2.5 to 4 cm;
– 2 to 5 cm for the full compaction of a masonry wall;
– 8 to 30 cm for the total compaction of an invert.
Compaction disorders: manifestations of compaction

Disorders related to uncontrolled differential compactions are manifested in the form of cracks:
– at 45° from the angle of an opening or a lintel for a fragile structure;
– by blocks at the joints for rigid structures such as concrete walls;
– in stairs for structures made of small masonry elements such as block walls;
– diagonally (shear cracks) for differential compaction of a gable to the rest of the building;
– horizontal in the case of differential compaction of the gable by tension or swelling;
– stepped by compaction or swelling at the corner or centre of the building;
– in paving connected to the foundations.
An outcropping of prefabricated facade panels can also manifest compaction disorders.
Note: Compaction disorders also occur on ancillary structures: at the level of networks such as sewage or rainwater drains cut off at the compaction level, at the level of the utility holes of these networks, which subside due to compaction and cause fractures in the pipes, and at the level of peripheral structures, such as a terrace or barrier around the construction causing subsidence and cracks.
What are the different sources of compaction?
The sources of compaction can be of different kinds:
– a variable bedding level for the same building, such as a house with only a partial basement;
– a heterogeneous type of subgrade: one side on agile soil and another side on limestone or presence of hard spots (rocks) and soft spots (compressible such as uncompacted fill);
– variation in the moisture content of the bedrock, such as clayey soil that shrinks in times of drought and swells when the rains return;
– Unusual water infiltration and accumulation due to weathering or drilling of a pipe;
– the proximity of roots, the presence of an underground source, the topographical configuration (unevenness, steep slope);
– unstable soil consisting of fill, such as a former rubble deposit, the filling of a former underpass or quarry;
– the presence underground of natural voids and mining subsidence;
– work in the surrounding area, such as excavation for the foundations of a new building adjoining or located nearby;
– vibrations caused by nearby work (such as pile driving) or the passage of heavy machinery in the vicinity;
– the weight of new construction loads on adjacent land;
– the deterioration of concrete or steel embedded in concrete due to the aggressiveness of the environment;
Design and execution errors due to an under-evaluation of the efforts or not considering the soil study: this case is encountered, especially in deep foundations. Therefore, finding the right design is essential, and for your information, this is where the professionals at Unique Custom Homes can help you out.
This post will now continue in part 2 in our next publication by next week. Stay posted, and remember to leave your comments below. Your opinion and experience count in helping our readers.



Pingback: How to Prevent Soil Compaction on Your Plot (Part 2) | Home My