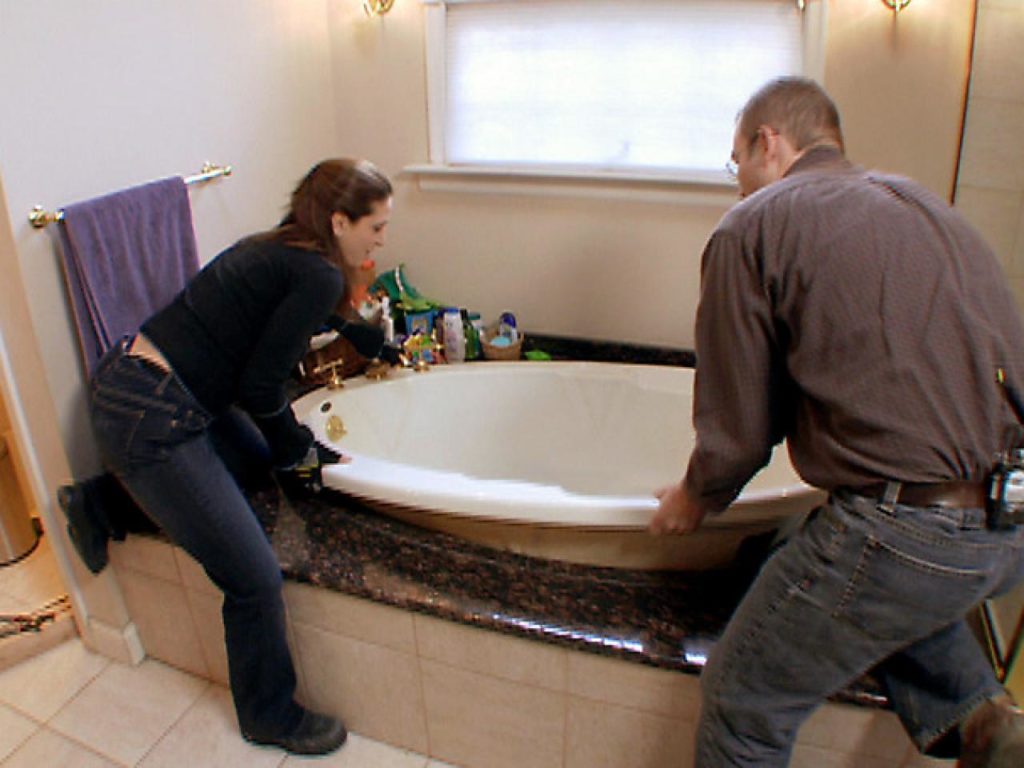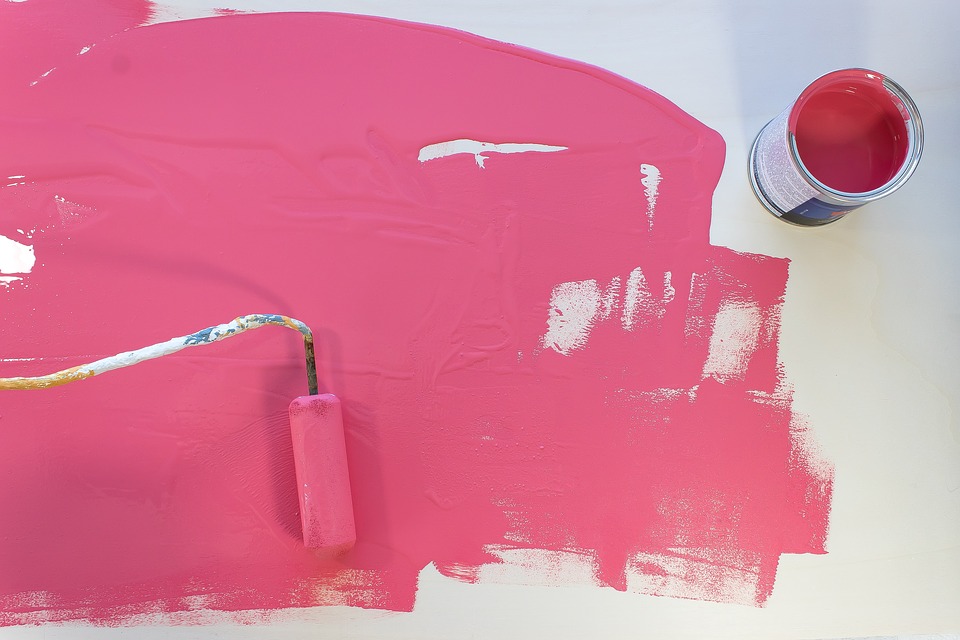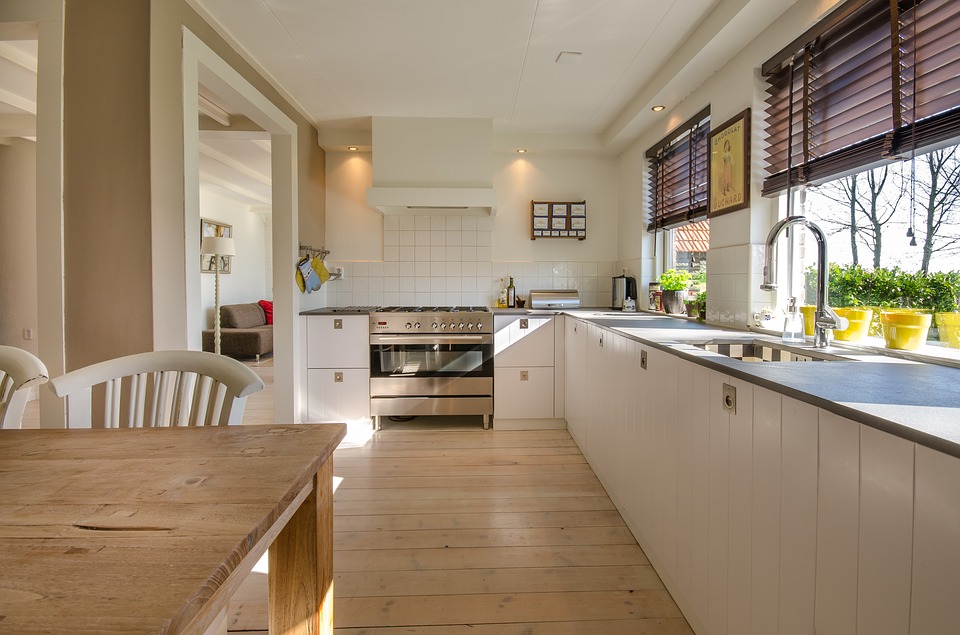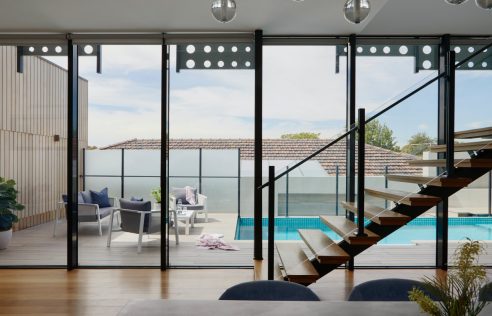Successful Bathroom Renovation: 3 Must-Know Tips!
Between shower and bath, washbasin and practical storage, designing a functional and pleasant bathroom requires a little thought. Whether you’re creating a new bathroom or renovating an existing one, this post will help you ask the right questions to get the most out of your space.
Contents
– Asking the right questions
– Taking technical constraints into account
– Planning your space
Asking the right questions
Designing a bathroom requires you to assess and anticipate your needs so that the room corresponds to your uses. It is, therefore, essential to spend the time necessary to develop your project before you start.
Identify your situation
Start by identifying the current and future users of the bathroom. You don’t design your bathroom in the same way when you live alone or as a couple and when you have children.
Determine your needs
Shower or bath? One or two sinks? Toilet in the bathroom or separate toilet? Do you need a lot of storage space? Ooreka helps you to take stock and design a room that is perfectly adapted to your daily life.
Take into account the technical constraints.

Before you start choosing the equipment, find out about the feasibility of your project. Depending on existing constraints, you may not be able to afford everything unless you embark on cumbersome work. It is not always easy to assess these technical constraints. The help of a professional will be invaluable, especially if you wish to redesign the structure of the room completely.
The floors
The first constraint: start by checking that the floor can support the weight of the bathroom fittings, especially the bathtub. If not, a new supporting structure is required, with the costs that this may entail. In terms of insulation, you must sufficiently insulate the same floor to accommodate a wet room. Again, work may be required to cover it with a waterproof covering, such as tiles or parquet.
Plumbing
You should also check the general condition of the plumbing. You will need to get as close as possible to the water inlets and outlets. If you want to move them, be aware that this is a complex and costly operation.
Electrical installation
Wet rooms are subject to constraints in terms of electrical safety. Identify the location of electrical sockets and switches, which will affect the area of sanitary fittings. Any electrical installation in a bathroom must be perfectly watertight, which is why we recommend that you go to a professional for your bathroom renovation project.
Designing your space
Whether your bathroom is large or small, long or square, you will need to install the following: one or two basins, a piece of furniture, a shower and a bath. The number of square metres and the room’s configuration will determine the location of the main elements.
The main rules of layout and clearance distances
Suppose every square metre is to be exploited to optimise space and provide maximum storage. In that case, it is essential to respect the clearance distances between each element to maintain easy circulation: 55 to 60 cm minimum in front of the sanitary facilities, 20 cm on either side of the door, 2 m high for the shower… It is essential to know this information when you draw up your plan.
How to design atypical bathrooms
Bathroom under the roof, cramped or adjoining the bedroom… You will soon find more advice in our subsequent publications on optimally designing these unique spaces. In the meantime, please leave us your comments in the section below. See you soon!



Pingback: 6 Vital Questions to Consider When Building Your Bathroom | MyHome
Pingback: Why Will You Call a Professional Bathroom Installer | MyHome
Pingback: How to Design a Sloped Bathroom | MyHome